These Utopian City Maps Have Influenced Urban Planners for Over a Century
Ebenezer Howard’s Garden Cities are now embedded into London and New York.
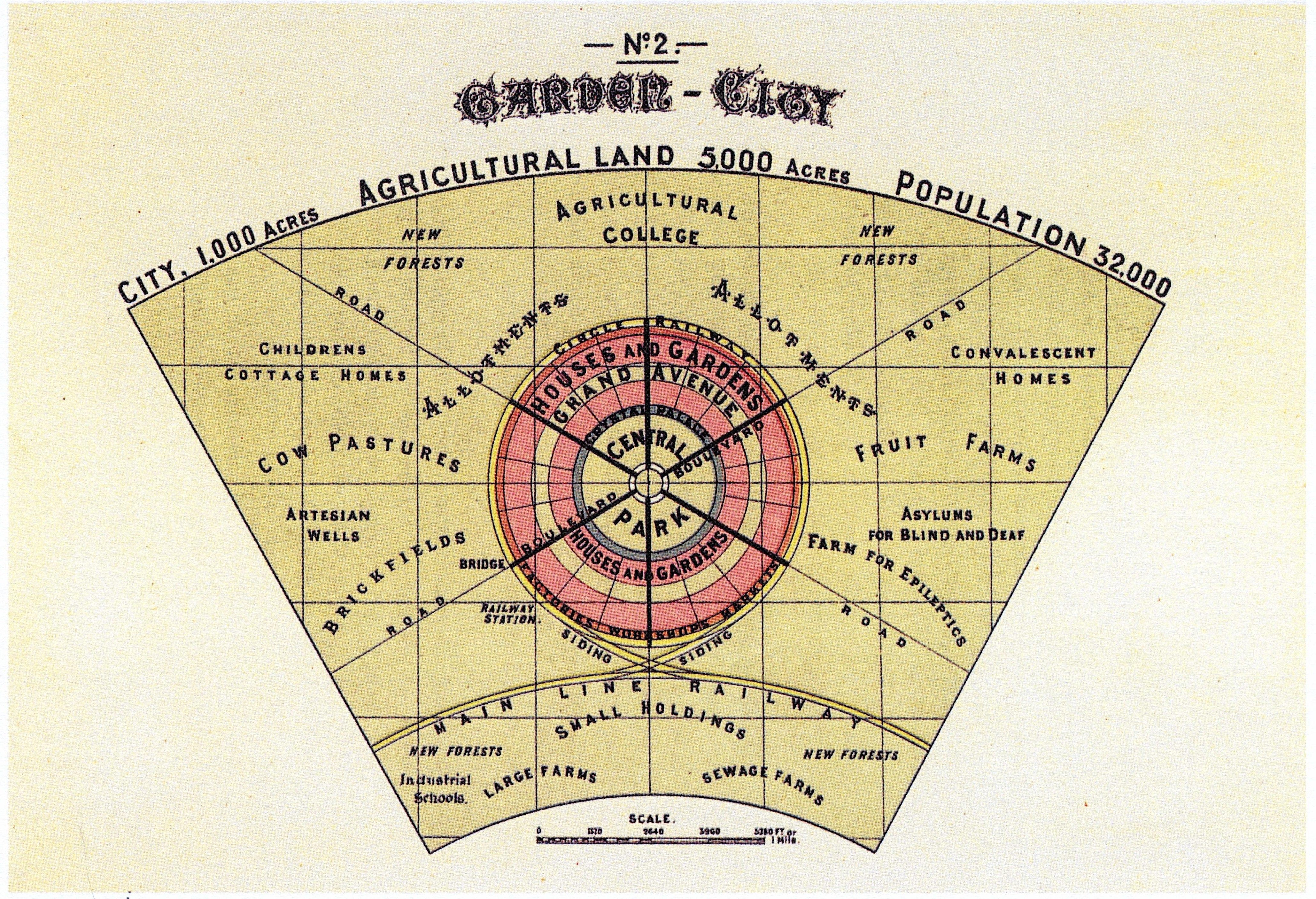

At the end of the 19th century, cities in Europe and the United States were growing wildly. They were dirty, noisy, and cramped, and most of the people who lived in their tight quarters had no way to escape, even for the weekend.
Ebenezer Howard’s Garden City was meant to solve those problems. Instead of cities expanding like ooze over the earth, he imagined planned cities that grew in organized buds. They would be large enough to support industry, small enough so that access to work, school, play, and nature would be easy, and all interconnected by a network of roads and rails.
Howard was inspired by the utopian vision in Edward Bellamy’s 1888 sci-fi novel Looking Backward, in which the United States has transformed over time into a working socialist system. Though his plan fell far short of Bellamy’s vision, Howard imagined that the land of his Garden Cities would be cooperatively owned and rents could stay low. The most striking feature of his plan, though, was how each city would provide everything its citizens might need.

A series of Garden Cities around a larger central city. (Image: Ebenezer Howard/Public domain)
Howard laid out his Garden City in concentric circles. Each city, he imagined, would take up 6,000 acres of land and house 32,000 people. The city itself would take up one-sixth of that space; the surrounding land would be dedicated to farms and certain civic institutions, including retirement homes.
At the center of the city there would be a vast park, ringed by a Crystal Palace containing shops and a winter garden, and edged by the city’s museum, hospital and other institutions. Past the center, houses would line six radiating boulevards and a series of circular avenues. The residential areas of the city would be divided into the two main bands. In between, a a ring park would add green space and host the city’s schools and playgrounds. The outer ring of the city would be devoted to industry, with the railroad running right along the edge.

A ward of a Garden City. (Image: Ebenezer Howard/Public domain)
Howard was not a city planner. He had grown up in England, immigrated to America to try farming, and worked in Chicago as a court and newspaper reporter, before returning home. He was involved in the social movements of his time, though, and his vision was immediately wildly popular. Within a decade, the first Garden City, Letchworth, had been started outside of London.
In his 1902 book, Garden Cities of To-Morrow, Howard was careful to designate his city outline as a “diagram only” or “merely suggested.” The actual plan of a Garden City would depend on the site. And though there’d never be a city built exactly as Howard suggested, in the decades that follow, his idea spread through America, inspiring the creation of garden cities in the outer reaches of hubs like New York, Pittsburgh, Boston, D.C., and Cleveland.
Many of these places have since been subsumed as suburbs into sprawling urban growth. But urban planners still look to Howard’s ideas for inspiration. In 2014, URBED, an urban design group in Manchester, England, imagined how a modern garden city might work.
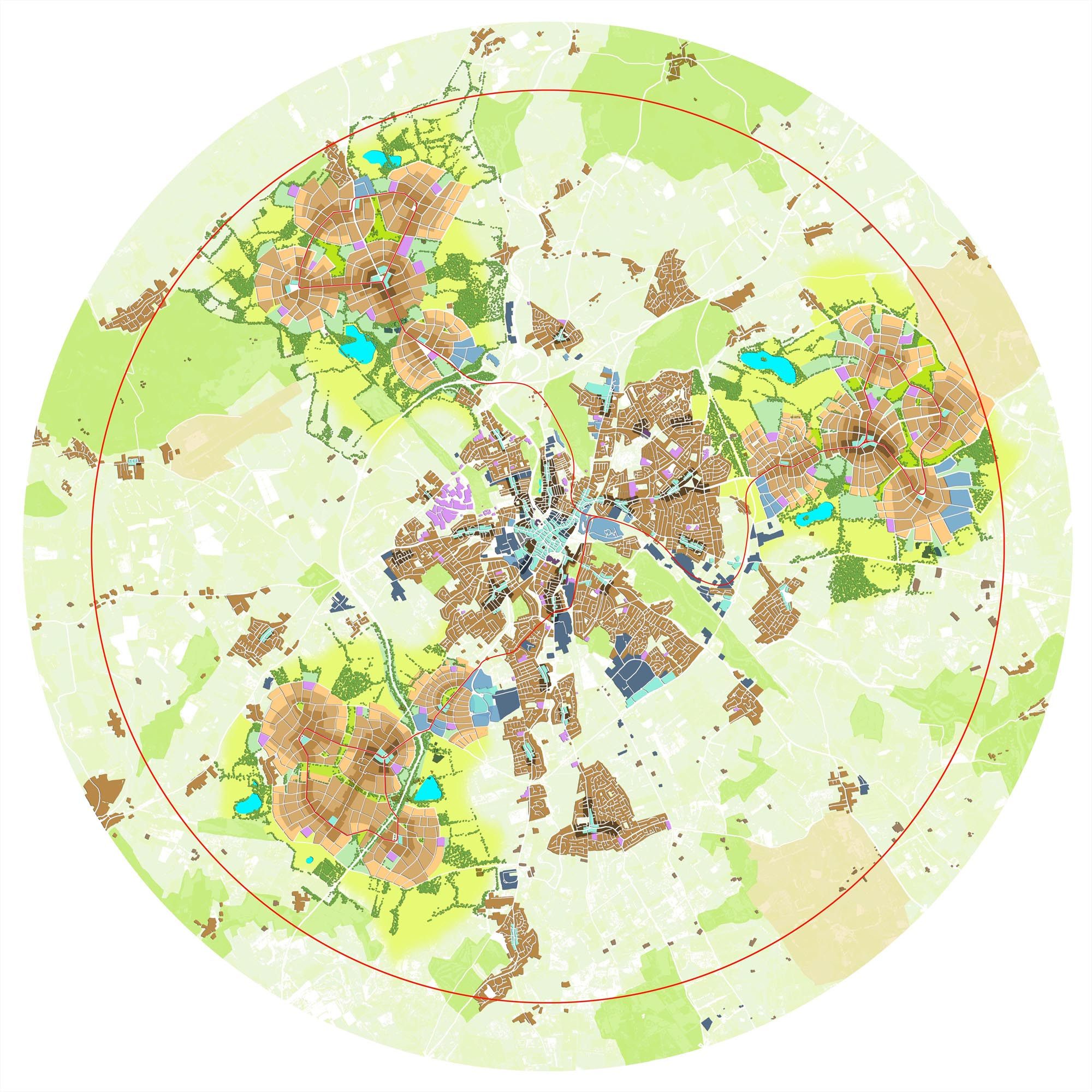
A modern update to the Garden City idea. (Image: URBED/CC BY-NC-ND 2.0)
In this plan, existing cities would expand by shooting off garden cities, each holding about 50,000 people and remaining within a 20-minute ride on public transportation from the city center. By expanding in these distinct nodules, the URBED team wrote, cities could expand more sustainably, leaving intact large expanses of easily accessible green space—and, just as in Howard’s original vision, make sure that gardens were part of the city’s design from the outset.
Map Monday highlights interesting and unusual cartographic pursuits from around the world and through time. Read more Map Monday posts.




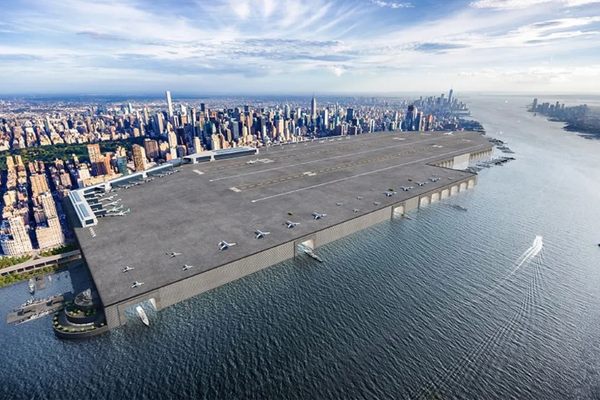
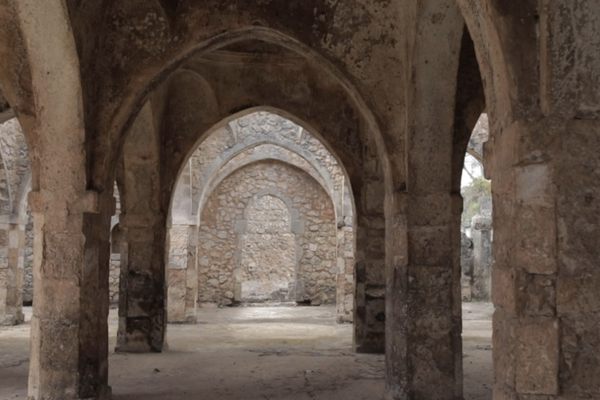

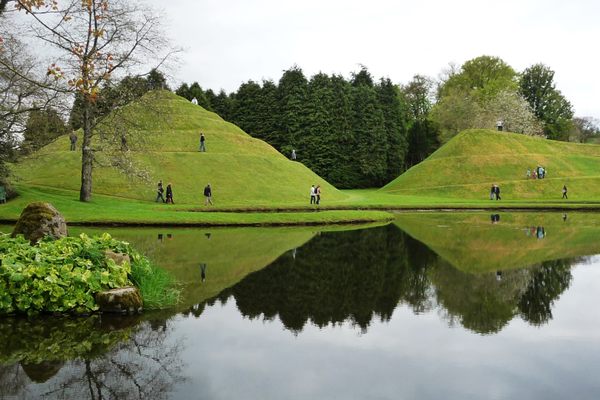




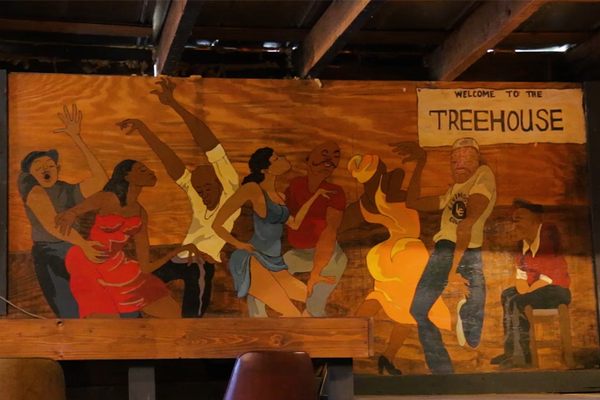





Follow us on Twitter to get the latest on the world's hidden wonders.
Like us on Facebook to get the latest on the world's hidden wonders.
Follow us on Twitter Like us on Facebook