Nine Amazing Takes On Treehouses

Free Spirit Spheres (Photo by Kyle Greenberg on Flickr)
Over the years, a lot of children - and those young at heart - have tried their hand at making a treehouse, usually by dragging some scrap wood to a tree in the yard and balancing it precariously between some branches. Perhaps they had some basic design knowledge to let them make it a little sturdier. But we’ve found some treehouse makers worldwide who’ve taken the art to a whole new level.
FREE SPIRIT SPHERES,
Qualicum Beach, Canada
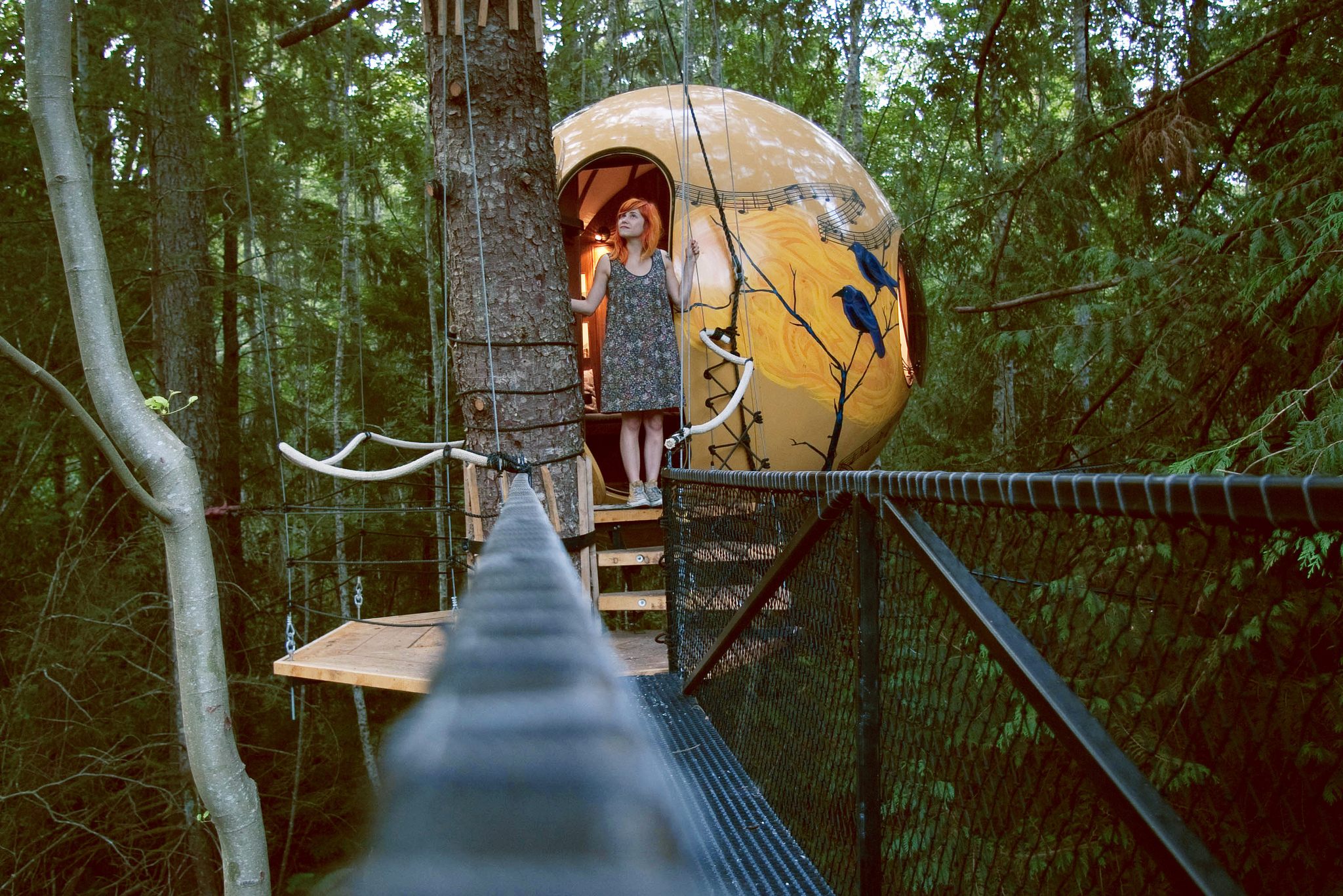
Free Spirit Spheres (Photo by flossieteacake on Flickr)
Tucked away in the woods on Vancouver Island, engineer Tom Chudleigh runs the Free Spirit Spheres retreat, another treehouse-hotel. Unlike conventional treehouses, however, Chudleigh’s sphere-shaped houses are not perched on the branches of trees – they are between them, supported on a web of ropes woven between the nearest trees.
All the spheres at Chudleigh’s resort are of his own design, cleverly tucking table, chairs, kitchenette, and bed into a compact space – the smallest sphere is only nine feet in diameter. The two bigger spheres also have a built-in speaker system for guests who want to test the sphere’s acoustics. Currently there are only three spheres on site, but Chudleigh is seeking to expand.
THE KOROWAI AND KOMBAI PEOPLE
Papua New Guinea
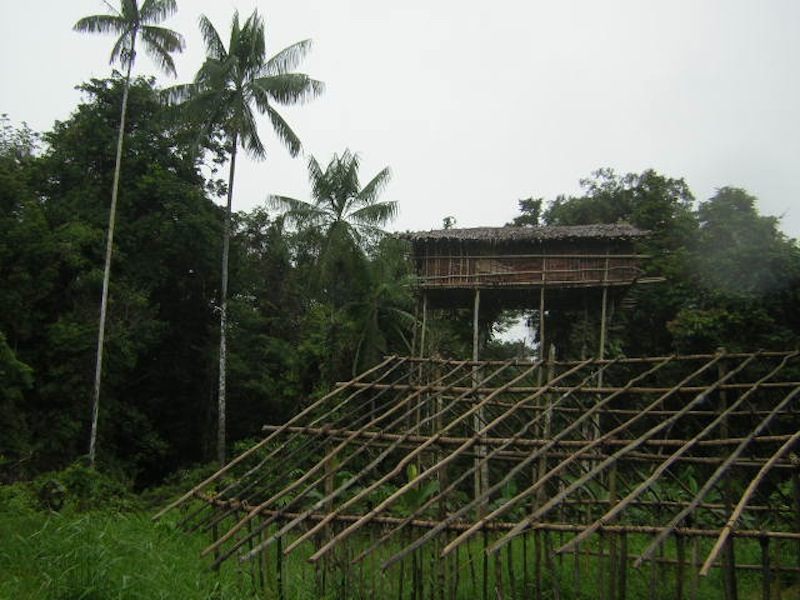 Korowai Treehouse (Photo via Wikimedia Commons)
Korowai Treehouse (Photo via Wikimedia Commons)
The Korowai and Kombai peoples live in southeast Papua New Guinea – in houses they build 40 feet up in the trees. The Korowai and Kombai took to the treetops to escape the mosquitos of the New Guinea jungle, and to protect themselves from occasional raids from neighboring headhunters. The treehouses are excellently designed – the floors on the bigger houses are strong enough to support a family of 12, plus a couple pigs; the ladder is intentionally unsteady enough to shake when someone’s climbing, which alerts the people inside to their approach; and the cooking pit is on a separate platform that can be cut free if the fire gets out of control and threatens to burn the rest of the house.
Both the Korowai and Kombai were isolated from Westerners until the 1970s, and the Indonesian government has since been encouraging them to move into more conventional villages. However, the Korowai and Kombai still build treehouses as second homes to use during family gatherings or community feasts.
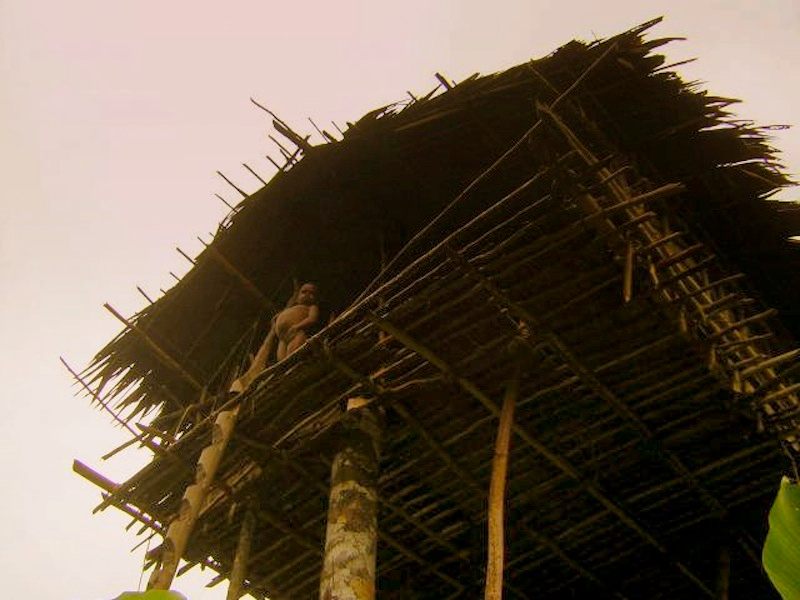
Korowai Treehouse (Photo by ♪ ~ on Flickr)
REDWOODS TREEHOUSE RESTAURANT
Warkworth, New Zealand
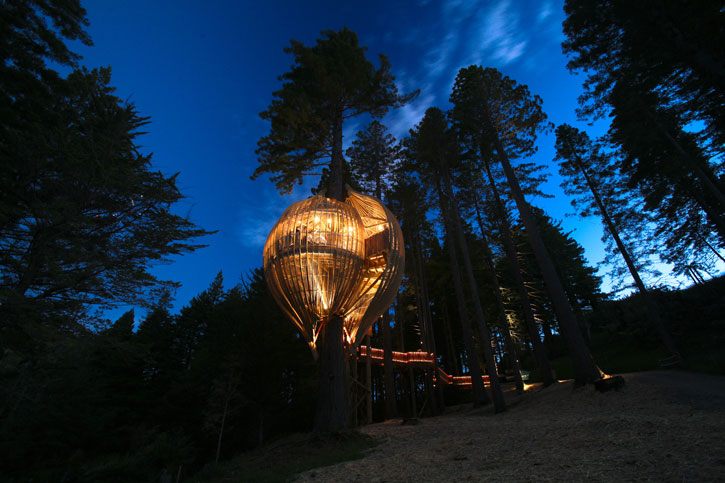 Yellow Treehouse (photo by Cristian Eslava on Flickr)
Yellow Treehouse (photo by Cristian Eslava on Flickr)
The Redwoods’ alternate name, the “Yellow Treehouse,” hints at its origin. In 2008, New Zealand’s Yellow Pages built the treehouse as an ad campaign to promote its own services; everything connected to the restaurant’s launch, from the architect and the lumberyard who contributed the materials, to the web-design firm who created the restaurant’s blog and the spokesmodel who appeared in its ads; all came from Yellow Page listings.
The delicately-shaped house - meant to resemble a butterfly’s chrysalis - operated for a few months as a coffeehouse as part of Yellow’s campaign. Today it is only open as a private events venue.
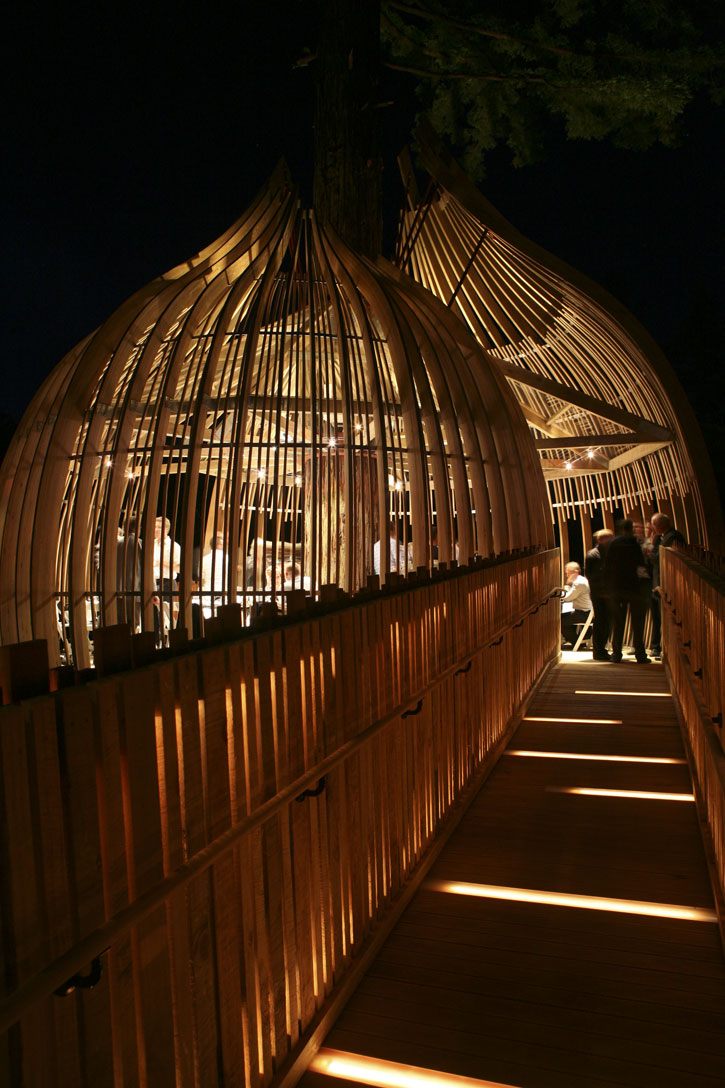 Yellow Treehouse (photo by Cristian Eslava on Flickr)
Yellow Treehouse (photo by Cristian Eslava on Flickr)
ALNWICK GARDEN TREEHOUSE
Northumberland, United Kingdom
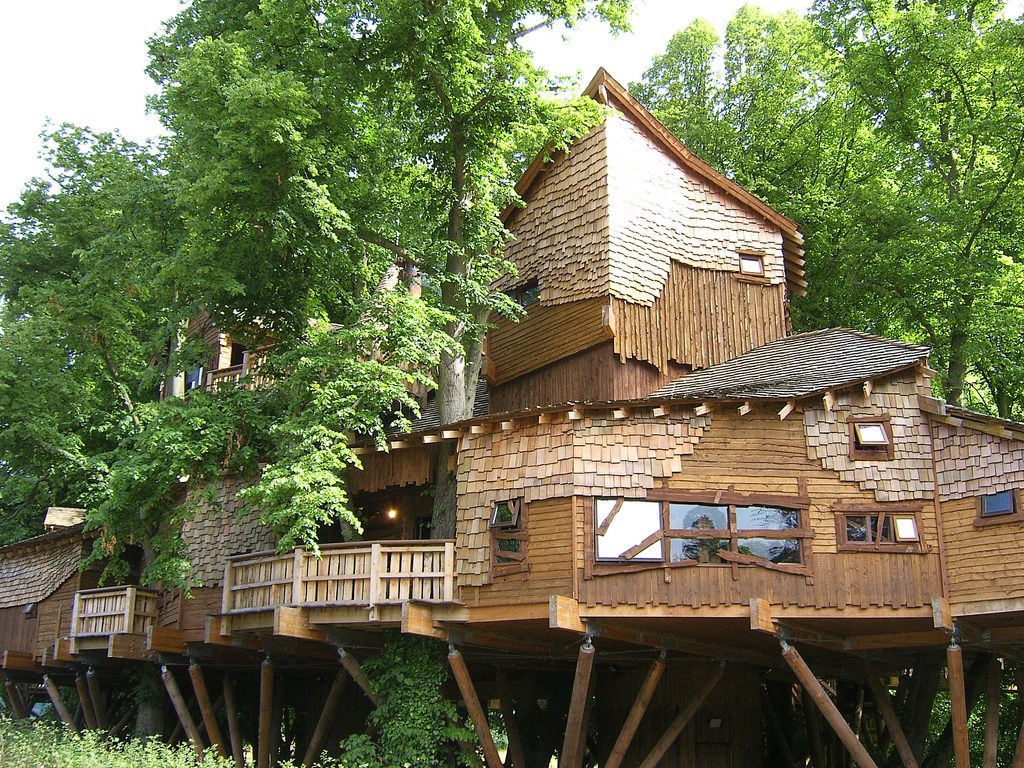 Alnwick Garden House (Photo by Rob Glover on Flickr)
Alnwick Garden House (Photo by Rob Glover on Flickr)
The historic gardens around Northumberland’s Alnwick Castle had been closed for decades until the Duchess of Northumberland decided to restore them in 1997. Alongside other new additions – such as a garden devoted to poisonous plants – the Duchess commissioned local architecture firm Napper Architects to design a multi-story, multi-building treehouse, which serves as a restaurant for garden visitors.
One of the world’s biggest, Alnwick’s treehouse spans multiple trees and boasts a main building with two towers, two side wings, two suspension bridges, and a ramp. The treehouse complex also boasts an outdoor deck, where garden docents often give classes and lectures, and the whole complex is often rented out for weddings and parties.
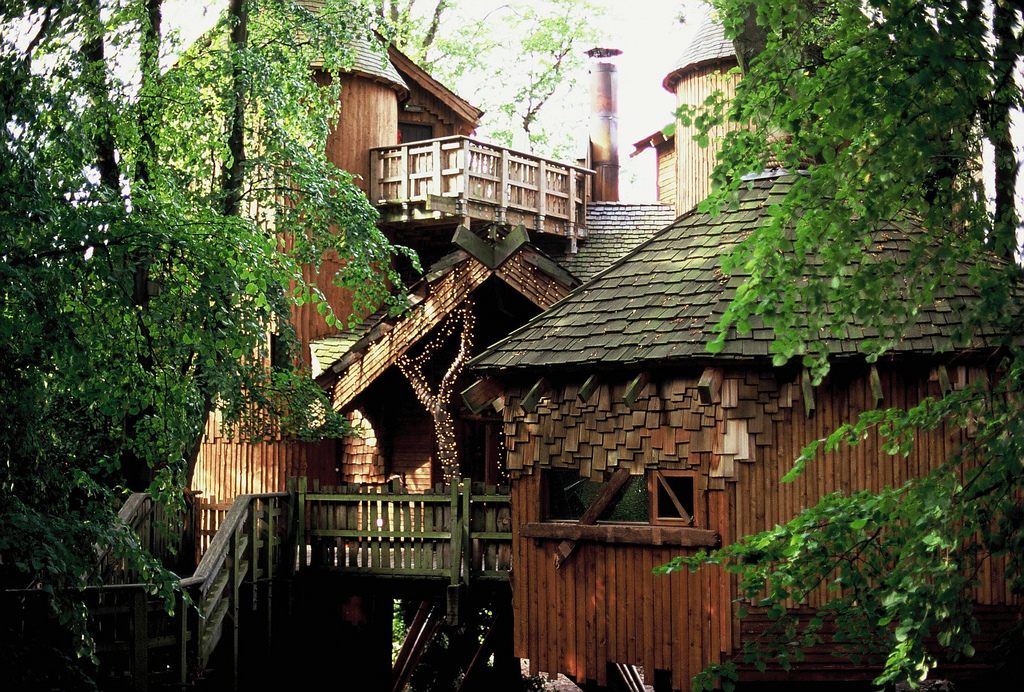
Alnwick Garden House (Photo by Eugene Regis on Flickr)
TREEHOTEL
Harads, Sweden
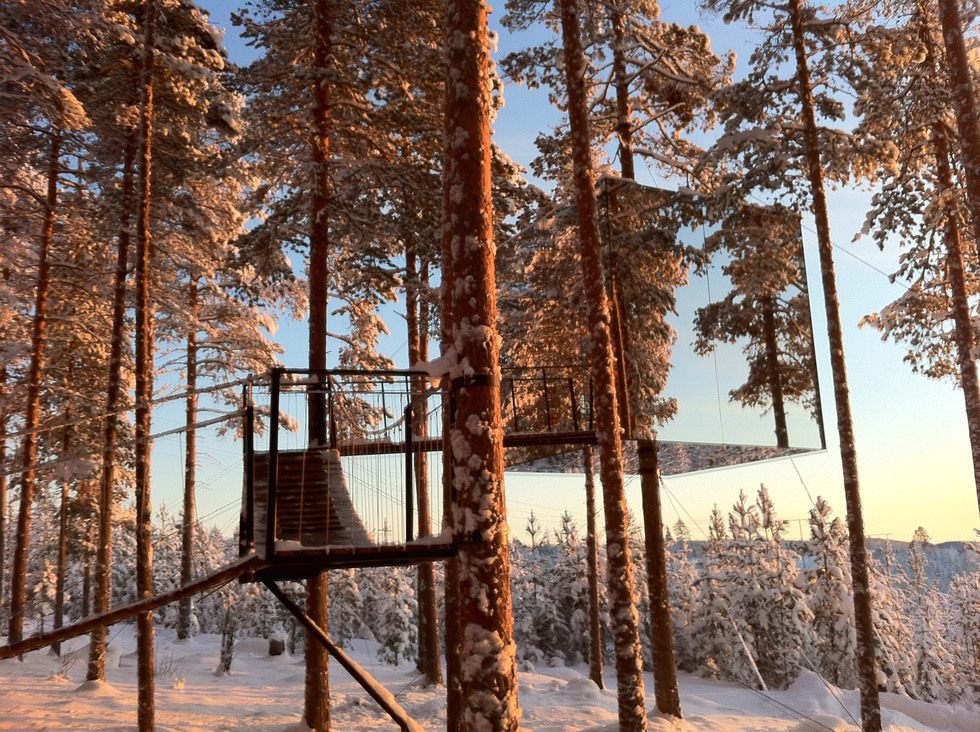
The Mirror Room in the Treehotel (Photo by dan.nerd on Flickr)
Sweden’s Treehotel is exactly what it sounds like - a hotel where you can stay in a treehouse. Hoteliers Britta and Kent were running a more conventional hostel in Harads, near the Artic Circle, when a 2008 documentary on treehouses inspired them to add a few of their own as potential rooms for guests.
But these aren’t just any treehouses. Britta and Kent enlisted top designers to create six different eye-popping structures – one treehouse is paneled in mirrored glass so it “disappears” into the surrounding woods; another resembles a giant bird’s nest, and still another is designed to look like a flying saucer hovering in the trees. The complex even has a tree-top sauna, complete with hot tub.
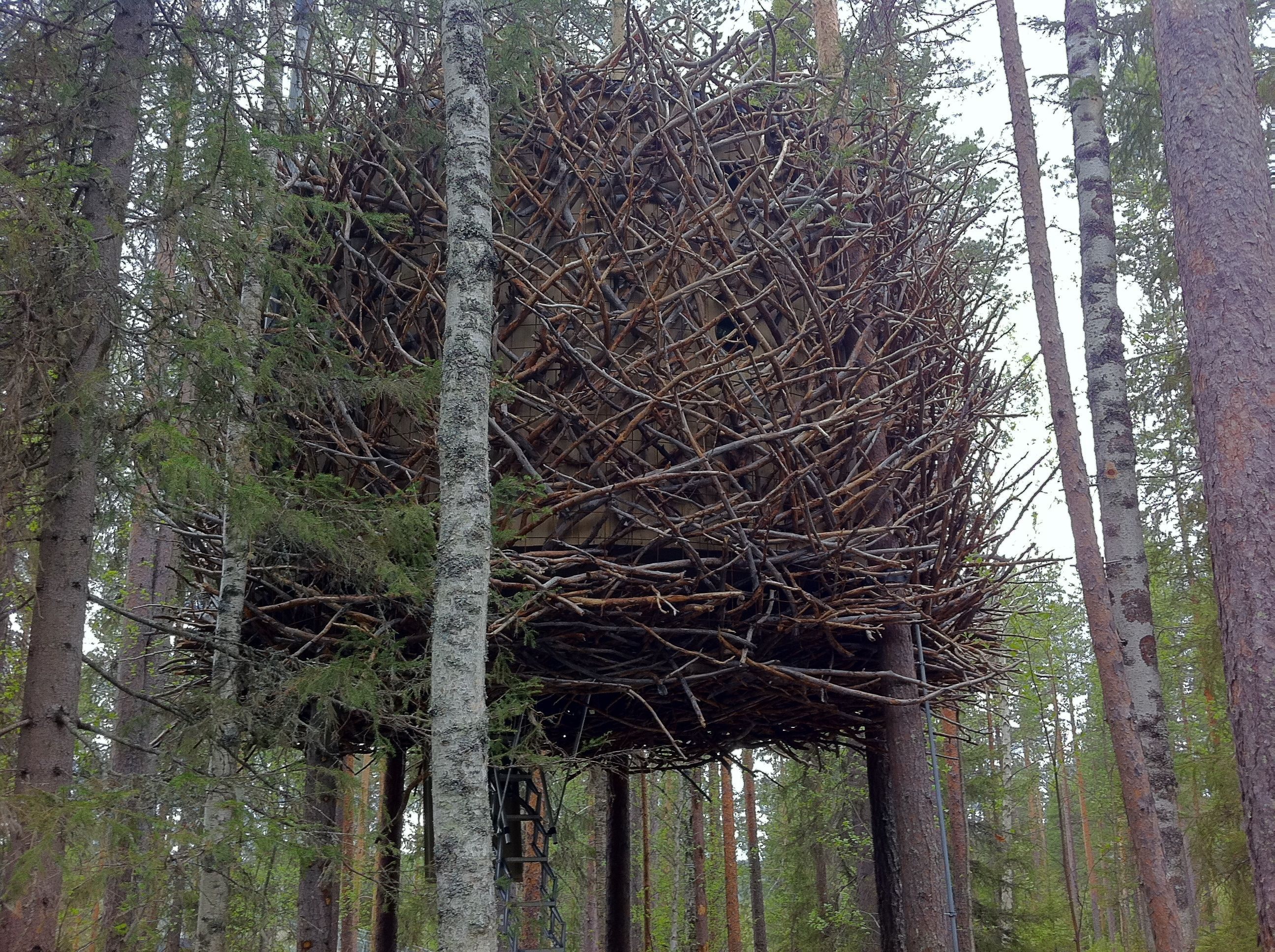 Treehotel Birds Nest (Photo by Gitta Wilén on Flickr)
Treehotel Birds Nest (Photo by Gitta Wilén on Flickr)
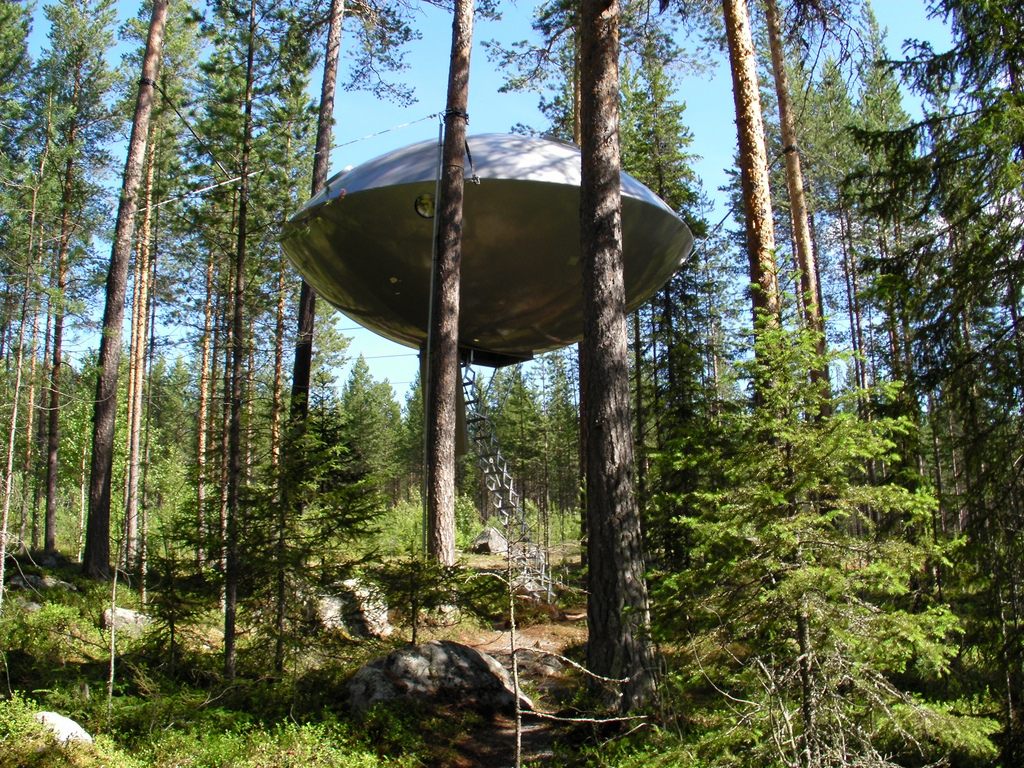
Treehotel UFO (Photo by Arvid Rudling on Flickr)
FINCA BELLAVISTA
Costa Rica
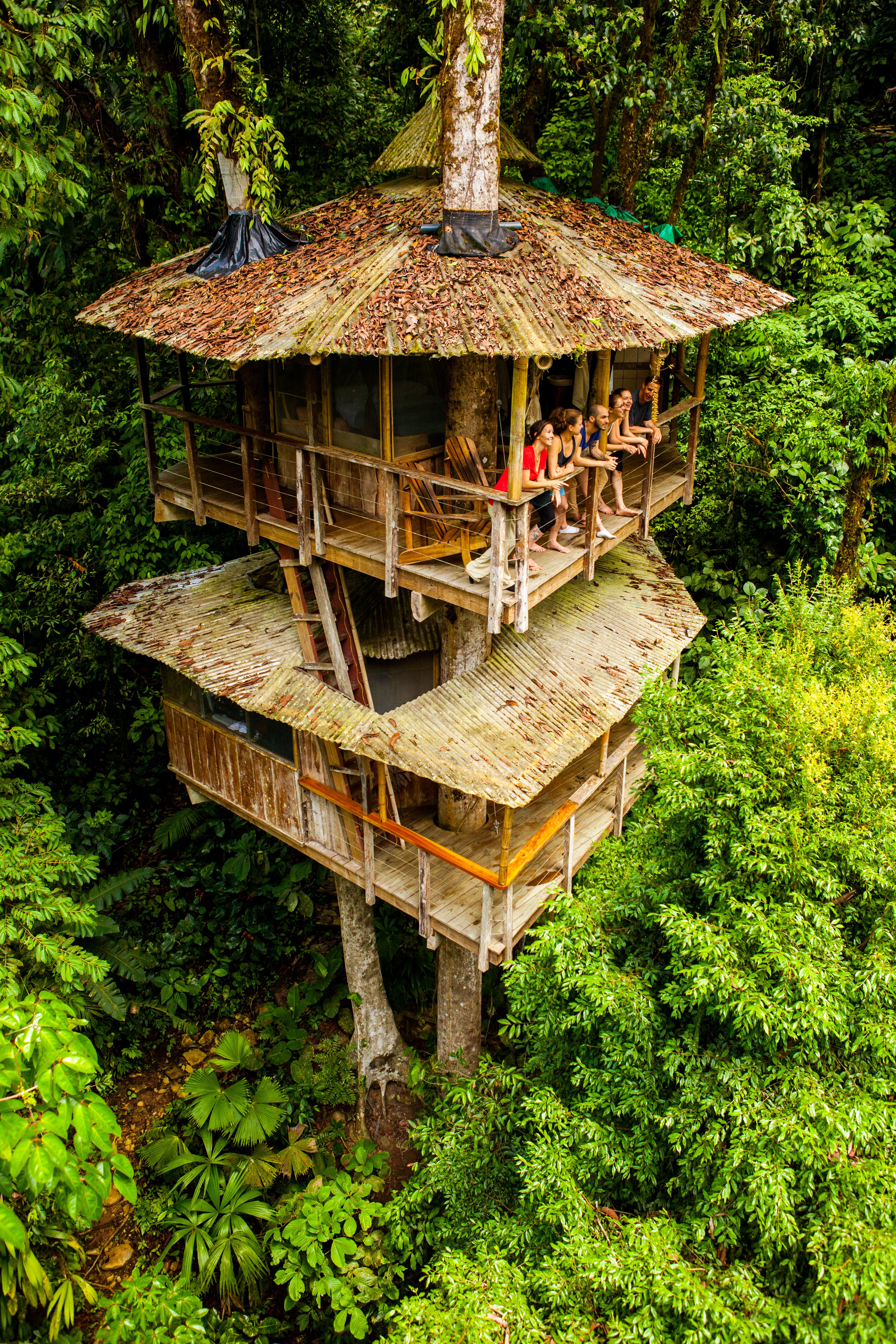
Finca Bellavista (Photo by James Lozeau for Finca Bellavista, used with permission)
Colorado expatriates Mateo and Erica started with just one treehouse in southern Costa Rica - but didn’t stop there. They now oversee an entire intentional community where everyone lives in the trees.
The community welcomes visitors, putting them up in a series of guest houses ranging in size from a one-bedroom “jungalow” with a ground-level gazebo, to a two-story structure with a full, working kitchen and bathroom. Many guests just pass through, using the resort as a base camp to explore the hiking trails crisscrossing the property’s 600 acres; but a few come to stay, working with the community to design their own dwelling that fits in with the community’s values.
Residents and visitors share in produce from the community’s extensive gardens, and while guests explore on foot, residents can use the community’s zipline system to speed from one house to the next.
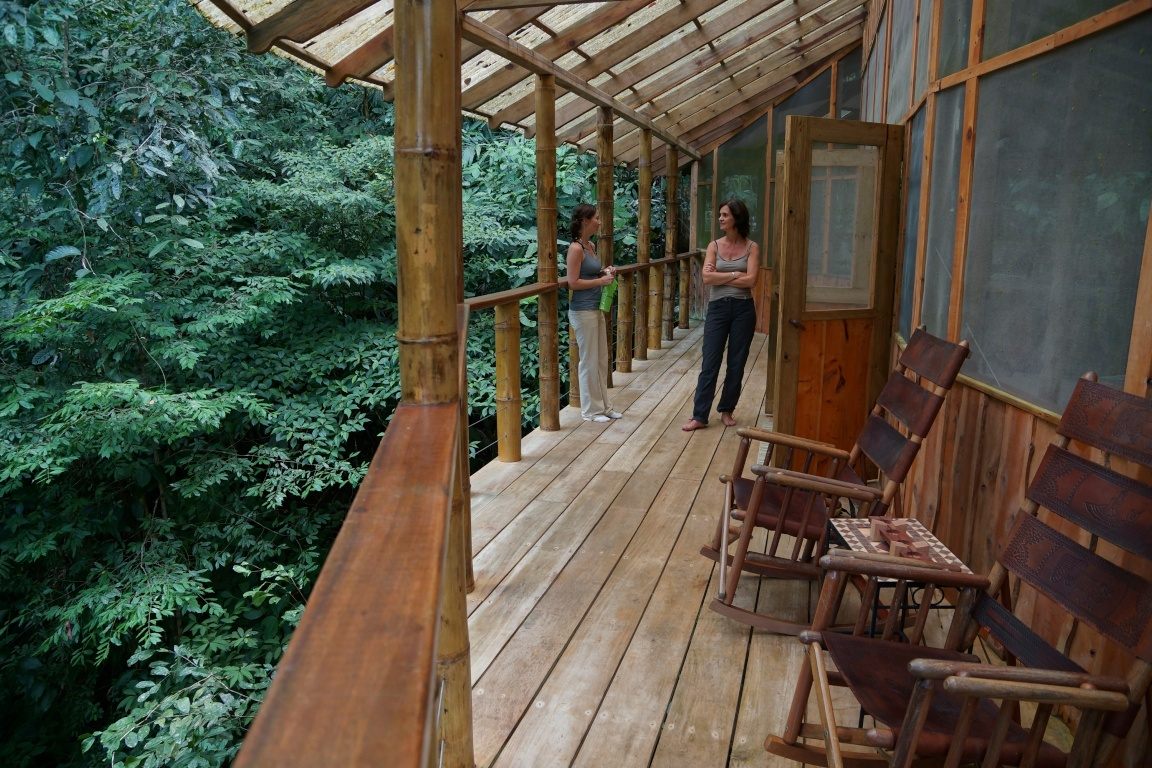 Finca Bellvista (Photo by Knut Amtenbrink for Finca Bellavista, used with permission)
Finca Bellvista (Photo by Knut Amtenbrink for Finca Bellavista, used with permission)
 Finca Bellavista (Photo by James Lozeau for Finca Bellavista, used with permission)
Finca Bellavista (Photo by James Lozeau for Finca Bellavista, used with permission)
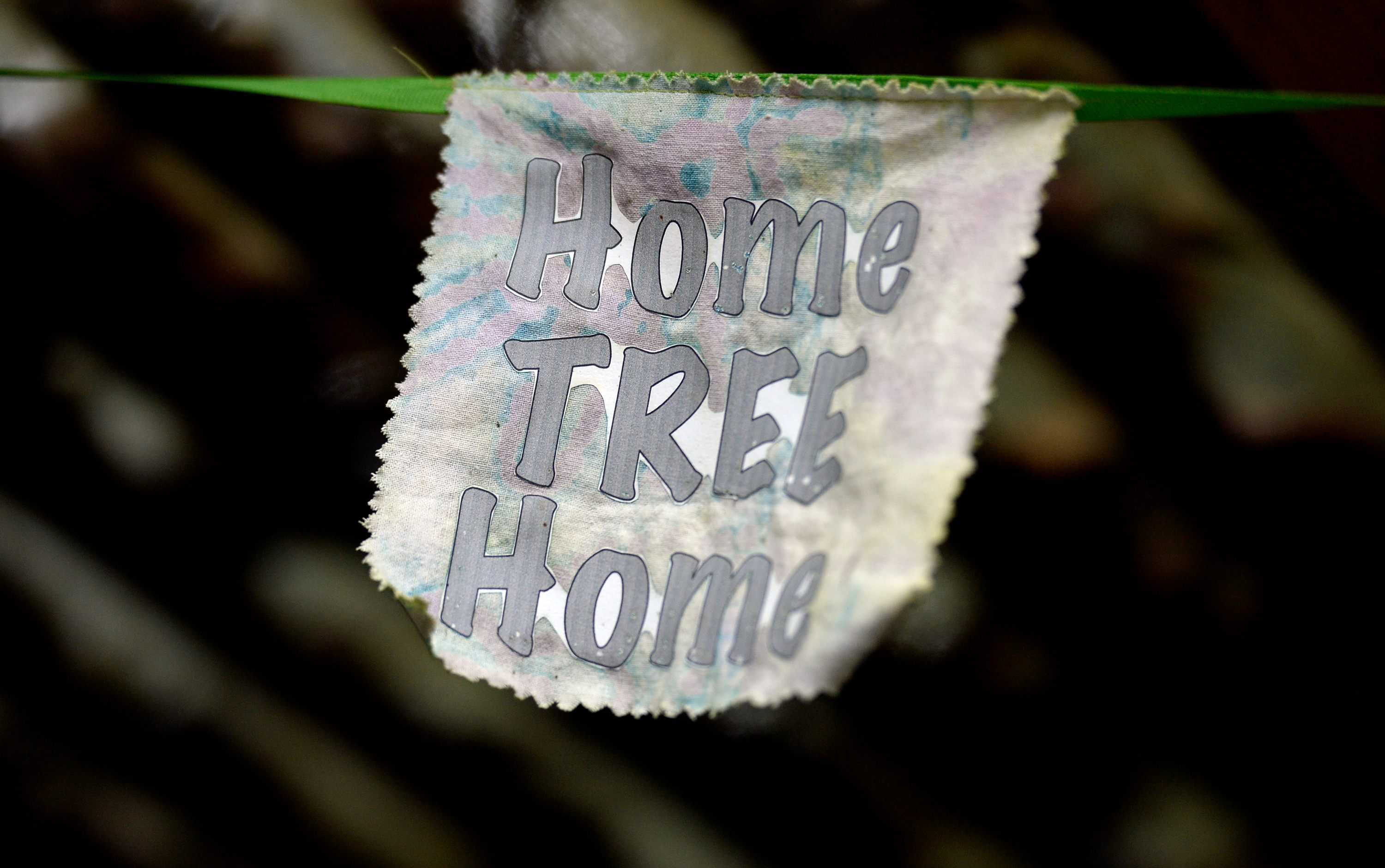
Finca Bellavista (Photo by Jeremy Papasso, for Finca Bellavista, used with permission)
TEAHOUSE TETSU
Hokutu City, Japan
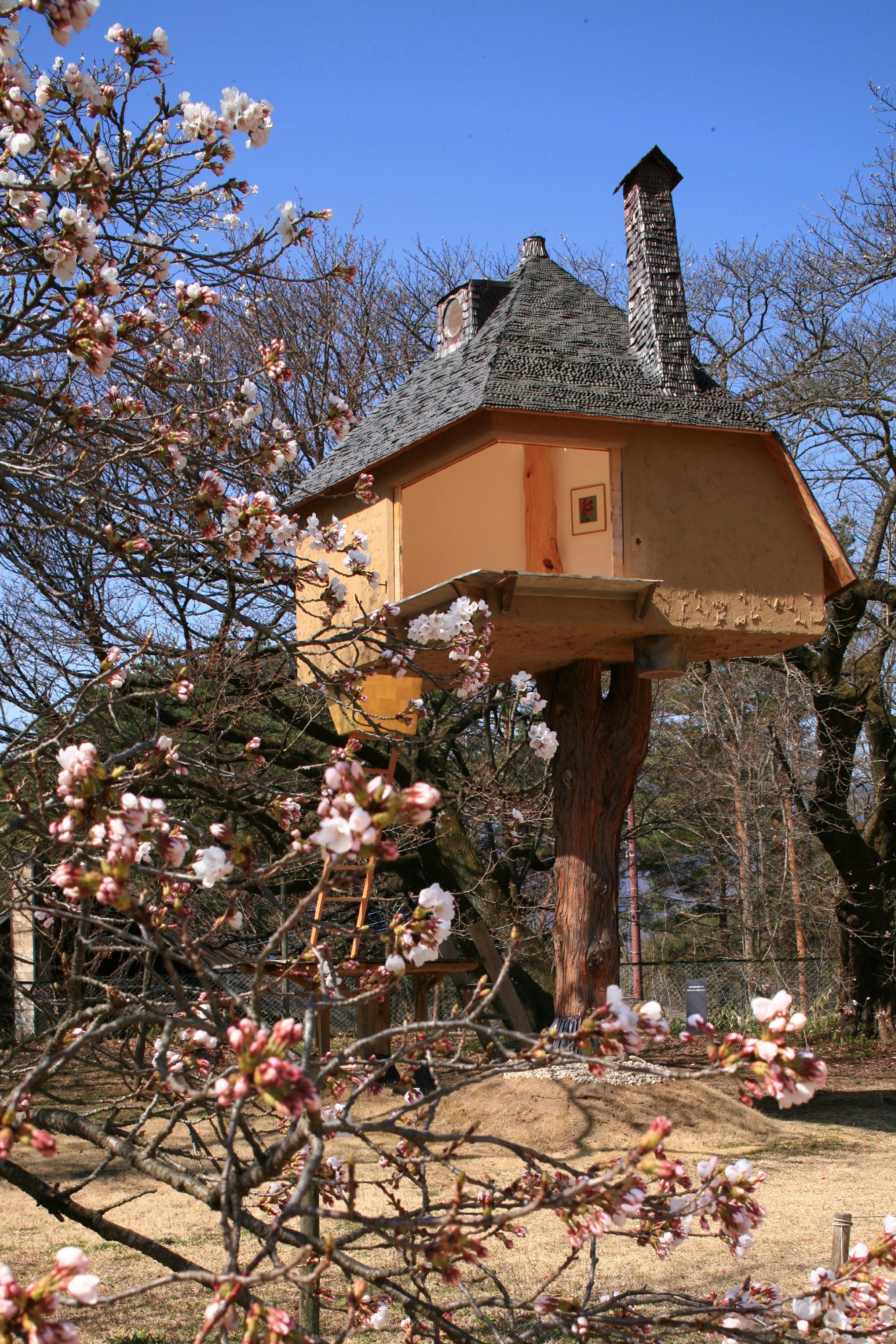 Teahouse Tetsu (Photo by Dana + LeRoy, via Flickr)
Teahouse Tetsu (Photo by Dana + LeRoy, via Flickr)
Terunobu Fujimori got his start as a historian specializing in modern Japanese architecture. He took up design in 1990, specializing in buildings that combine the “Western style” architecture of his study with a bit of whimsy; his designs have earned him a reputation as “the world’s only surreal architect.”
The tea house he designed for an art museum in Hokutu is a fanciful treehouse, set at the perfect height for gazing out at the museum’s cherry blossoms.
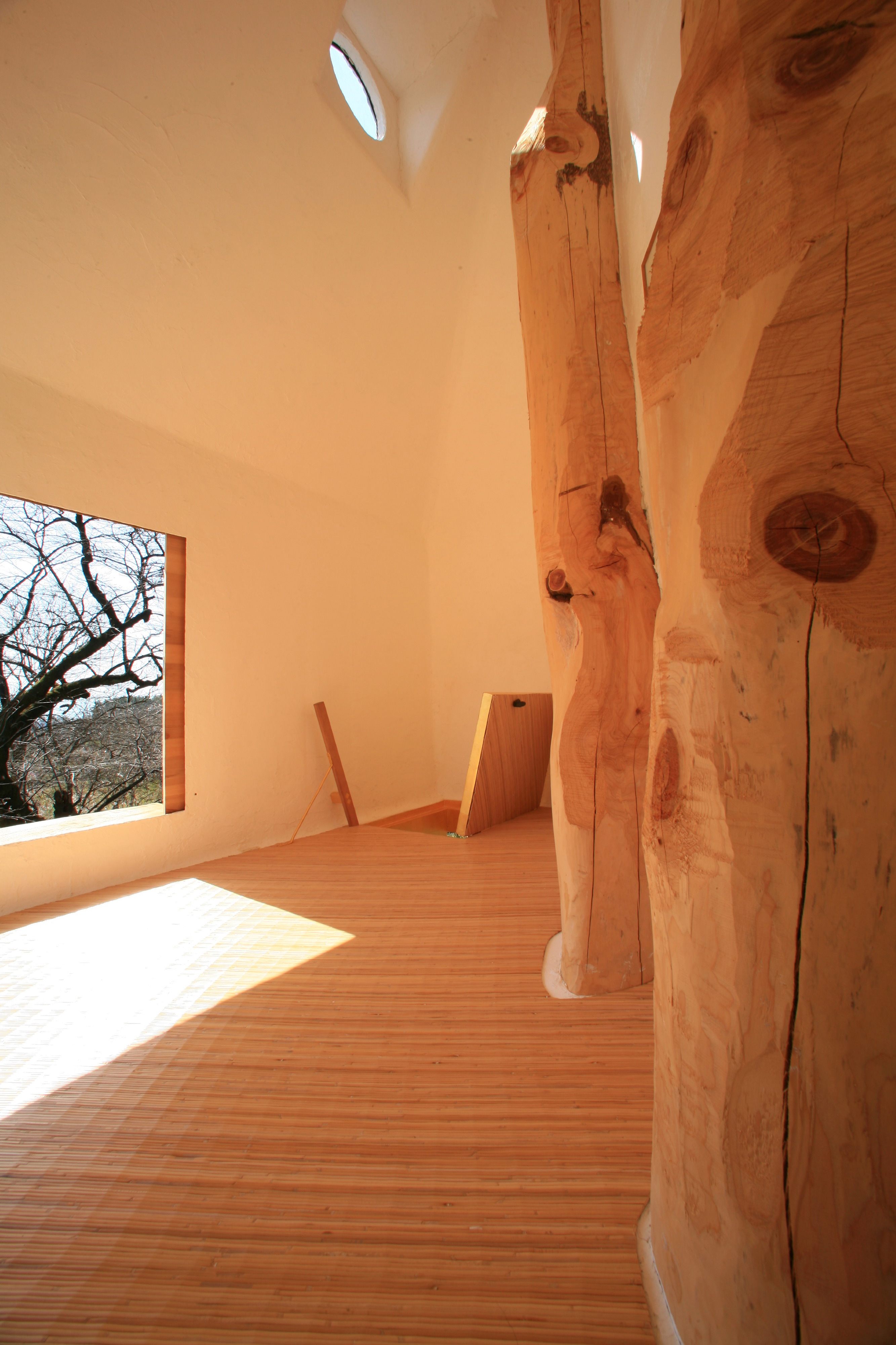 Tetsu Teahouse (photo by Dana + LeRoy, via Flickr)
Tetsu Teahouse (photo by Dana + LeRoy, via Flickr)
THE TREEHOUSE GUYS
United States
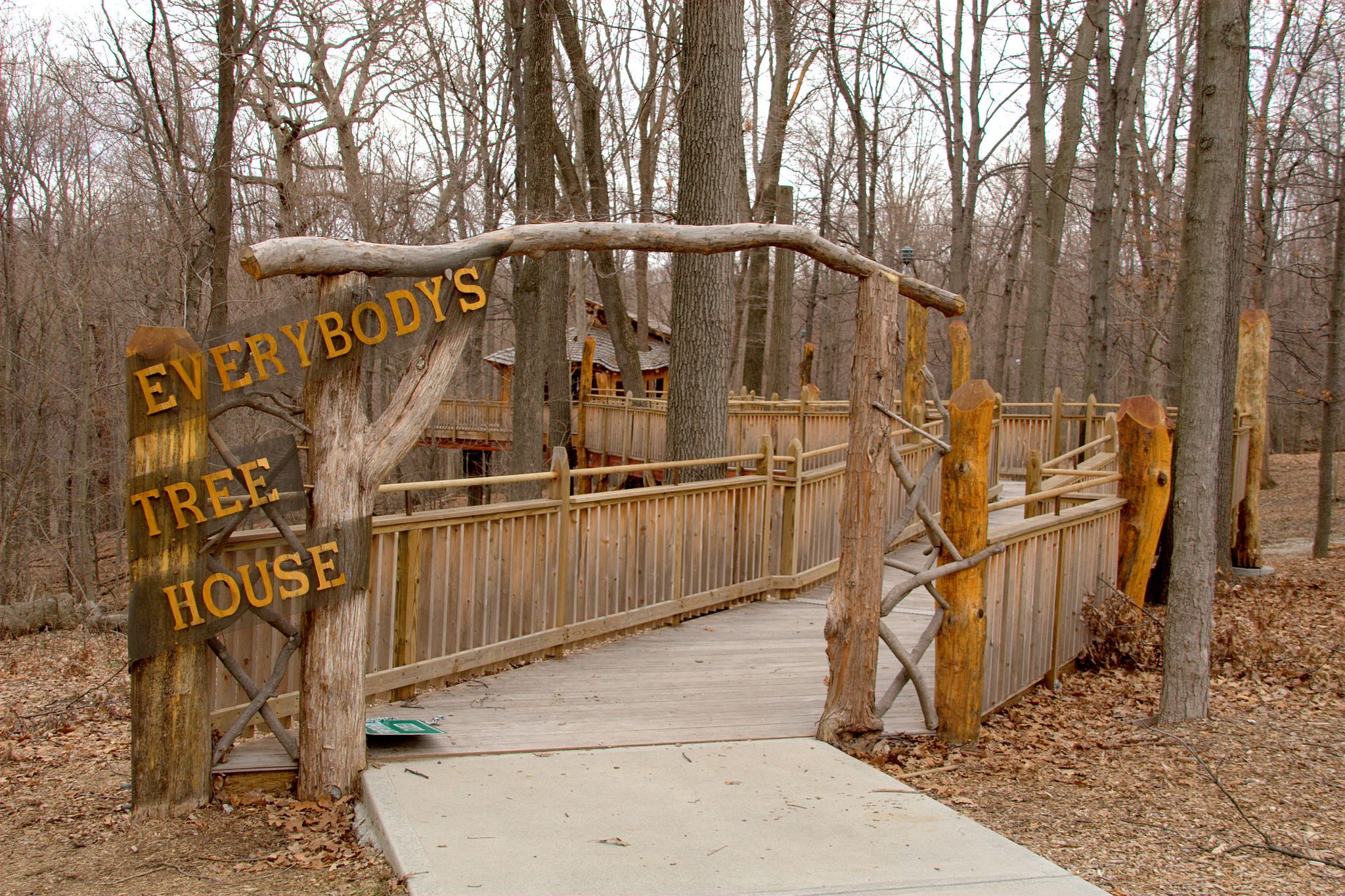
Mt. Airy Treehouse (Photo by Greg Hume on Wikimedia Commons)
Conventionally-designed treehouses are a challenge for people with mobility impairments, but the Vermont-based “Treehouse Guys” are working to change that. Designers Chris Haake and James Roth specialize in universally-accessible treehouses. Their designs feature winding ramps instead of ladders, built with a gradual slope easy for wheelchair users to navigate, and tree platforms with greater stability in high winds.
In addition to treehouses for the famous Hole in The Wall Gang summer camps, their work can be seen in public parks throughout Vermont, as well as in Mount Airy Forest park in Cincinnati, the Citizens’ Park in Barrington, Illinois, and the Nay Aug Park in Scranton, Pennsylvania where their treehouse also offers stunning views into the Nay Aug gorge 150 feet below.
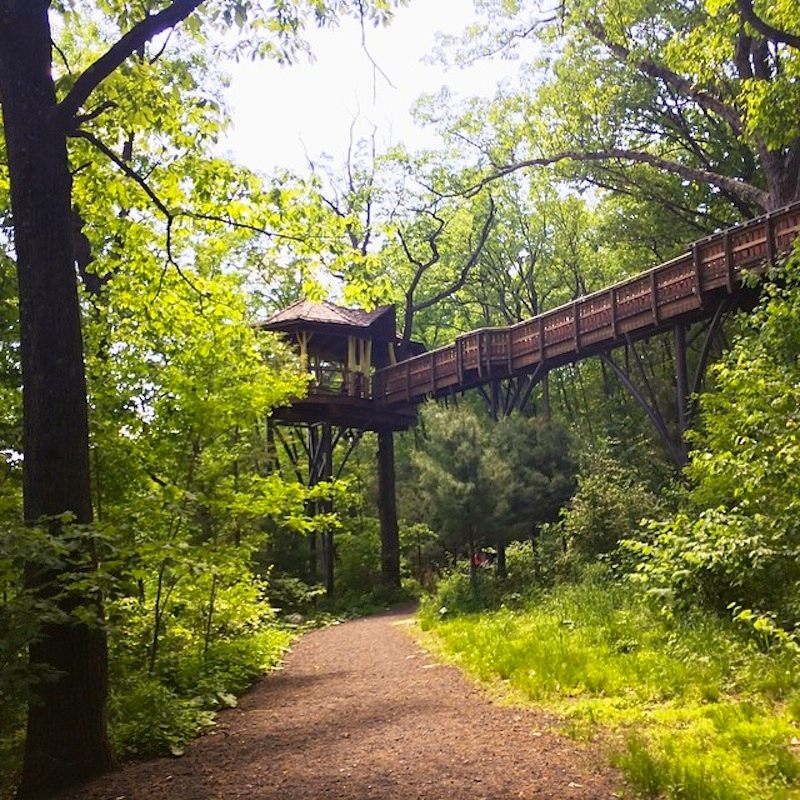 Nay Aug Treehouse (Photo by Zak Zavada on Flickr)
Nay Aug Treehouse (Photo by Zak Zavada on Flickr)
THE HEMLOFT
Whistler, Canada
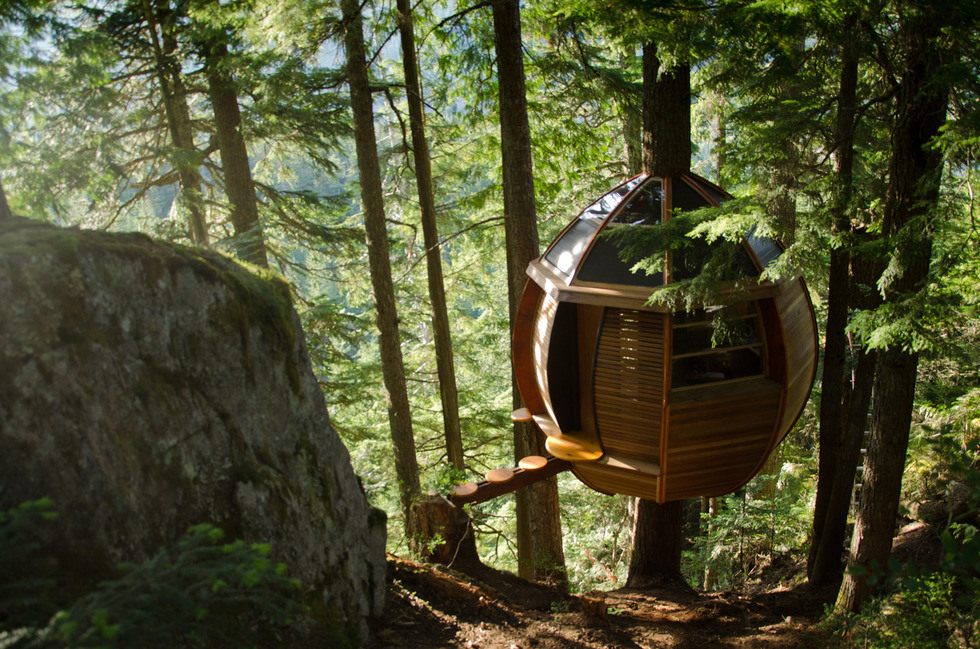
The Hemloft (Photo by Joel Allen, used with permission)
Joel Allen was already tiring of his software design job when his employer folded in 2006, so he took the chance to try something different. A chance encounter with a carpenter lead him to take up the craft himself, and after a couple of small projects for family and friends, Allen designed and built the Hemloft, a unique egg-shaped structure in a forest near Whistler. A bit short on funds, Allen constructed it almost entirely from parts he found scouring Craigslist. Allen was so proud of his finished work that he created a website devoted to the project in 2011 and invited various housing design magazines to tour the site. There was just one problem – the Hemloft was built in a Canadian national park, and he didn’t exactly have permission to be there.
Allen eventually turned the structure over to the Canadian Wilderness Adventure company, entrusting them to find his creation a more legal home, but for now it remains in storage.
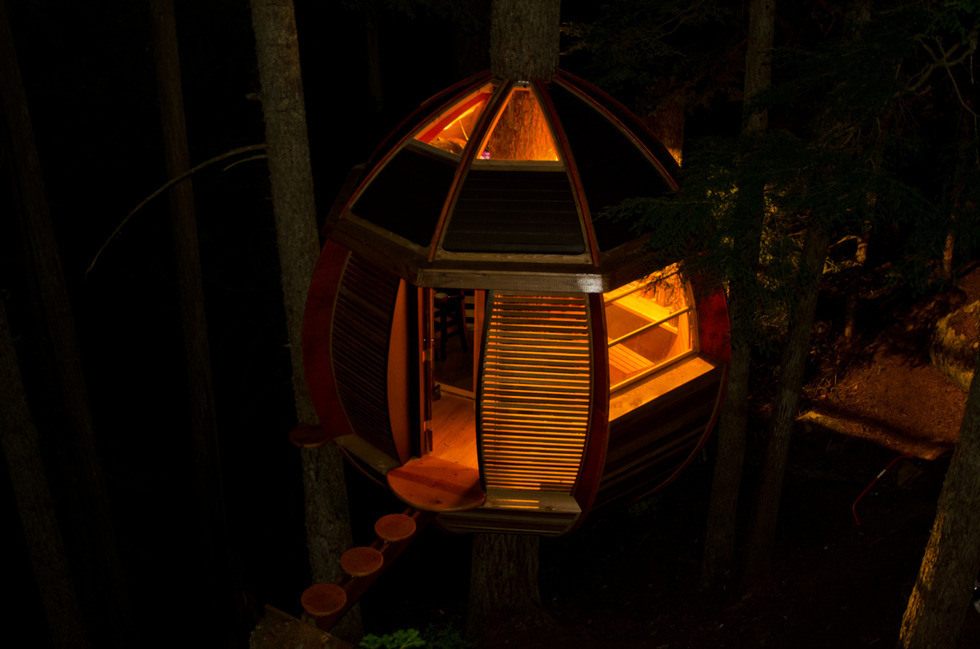
The Hemloft (Photo by Joel Allen, used with permission)
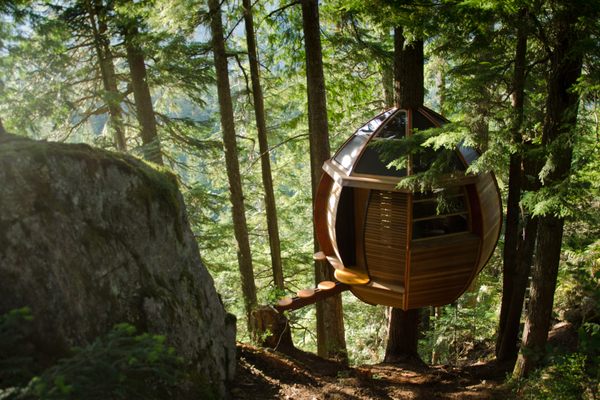

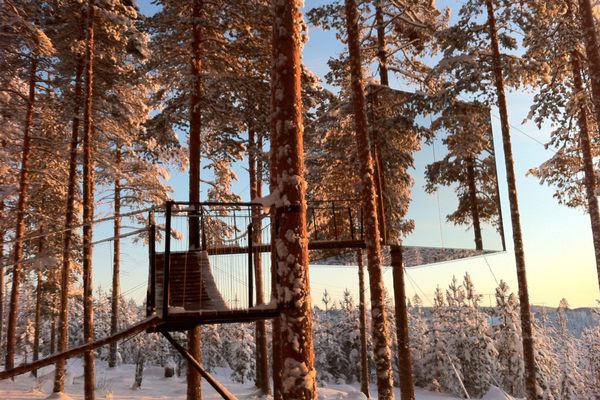

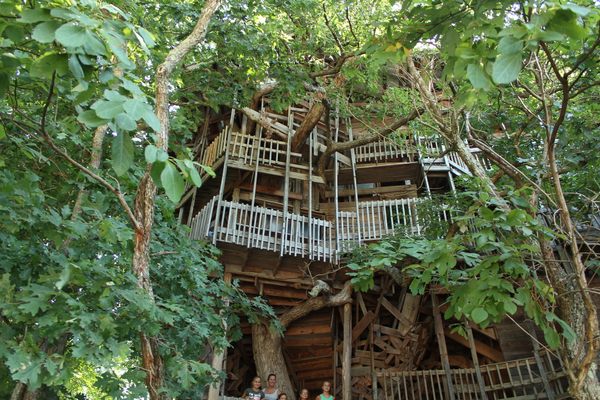
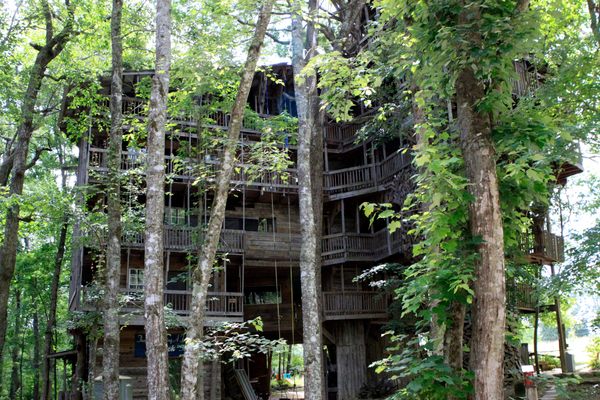

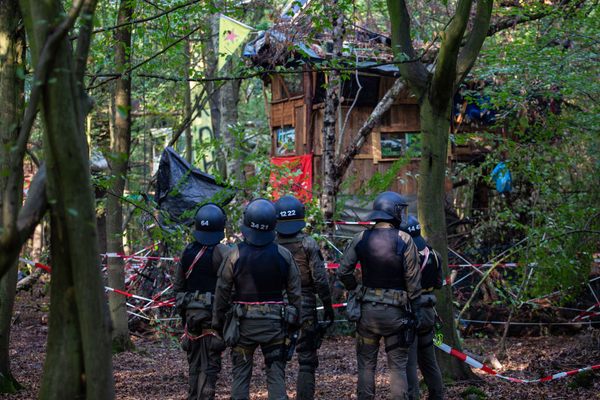
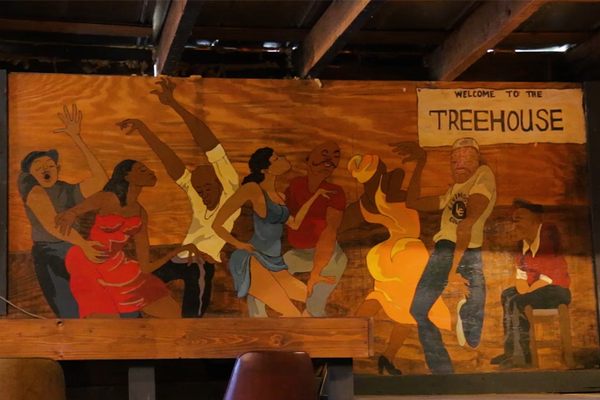




Follow us on Twitter to get the latest on the world's hidden wonders.
Like us on Facebook to get the latest on the world's hidden wonders.
Follow us on Twitter Like us on Facebook