Bara Imambara
This magnificent 18th-century hall consists of a maze of nearly a thousand interconnected passages.
The magnificent Bara Imambara in the north Indian city of Lucknow was built in 1784 by Asaf-ud-Daula, the fourth Nawab of Awadh, as a major famine relief project. The massive central hall of the imambara (a Shia Muslim meeting hall) is considered to be the largest arched hall in the world built without any kind of external support from wooden, iron, or stone beams.
The trick that keeps the ceiling from crashing in on visitors is also the imambara’s most intriguing architectural feature, the bhulbhulaiya, a labyrinthine network of nearly a thousand interconnected passageways built directly above the chambers, thus reducing the weight of the ceiling by making it hollow. Loosely translated as “maze” in Hindi, the bhulbhulaiya is impossible for visitors to navigate without a guide.
Apart from the hall and the maze, the Bara Imambara complex also consists of a large freestanding mosque known as the Asafi Mosque, sprawling courtyards, ornate gateways, and a baoli or stepwell. The most spectacular gateway is the Rumi Darwaza with its scalloped arch, which serves as the west entrance to the complex and a portal to the city’s storied past.
During the period of Mughal rule in India, the emperors appointed nawabs, or viceroys, to undertake the administration of various provinces within their territory. Awadh was one such province and the nawabs of Awadh, hailing from Nishapur in Iran, left an indelible mark on the city of Lucknow, the administrative capital, through their art, culture, architecture, and Shi’ite religious traditions. When famine struck the area in the late 18th century and lasted for a decade, nawab Asaf-ud-Daula embarked on the project of building an imambara to provide employment as construction workers to his suffering subjects.
Neither a mosque nor a mausoleum, an imambara is a unique edifice used by Shia Muslims for the purpose of religious gatherings during the month of Muharram. Muharram marks the festival of ritualized mourning for the third imam and Muhammad’s grandson Hussain who was martyred in the Battle of Karbala in 680 AD. Unmatched in its architectural opulence, the Bara Imambara, also known as the Asfi Imambara after its founder, comes alive during the festival of Muharram as believers assemble and take out taziyas, or movable shrines.
The Rumi Darwaza opens onto a vast courtyard ending at a triple-arched gateway, which further leads to the main courtyard wherein lies the great imambara. The exterior façade of the imambara is monumental in scale and affords views of the city of Lucknow from multiple levels. Notice the fishes facing each other engraved on the squinches of the gateways, part of the royal insignia of the Awadhi nawabs.
The central hall of the imambara, measuring 165 feet in length and 53 feet in width, is an astonishing feat of architecture due to its vaulted ceiling which stands at a height of 50 feet without any supporting pillars or beams. Its walls painted in a soothing combination of pistachio green and white and crystal chandeliers hanging from the ceiling, the main hall houses the tombs of the nawab and his talented architect from Delhi, Kifayat-ullah, their graves lying adjacent to each other.
The entire structure of the imambara is divided into nine chambers, with eight smaller chambers surrounding the main hall. The space above these chambers was cleverly repurposed into a labyrinthine network of interconnecting passages, accessed through 489 identical doorways and the layout collectively known as the “bhulbhulaiya.”
Know Before You Go
The complex is open from sunrise to sunset and entry is ticketed. Travelers are strongly cautioned not to venture into the maze without the help of a guide.

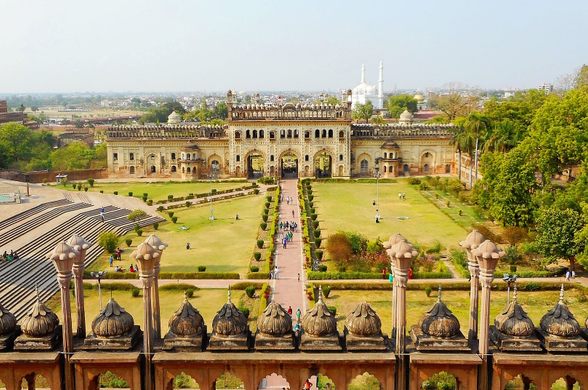
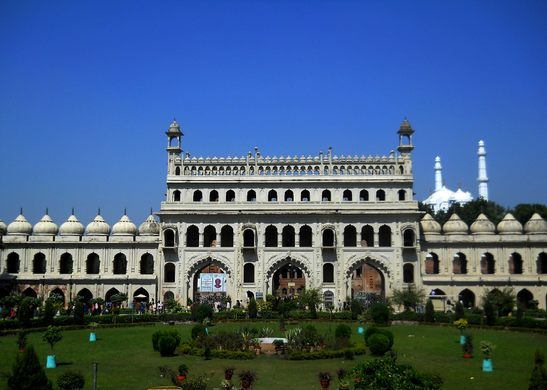









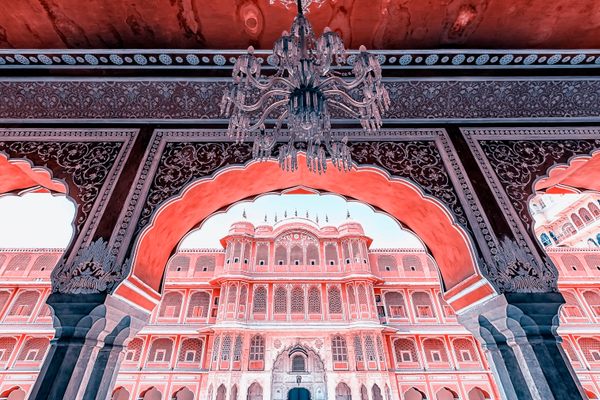


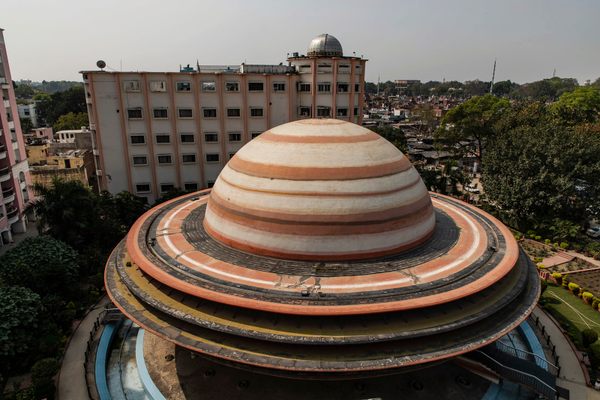
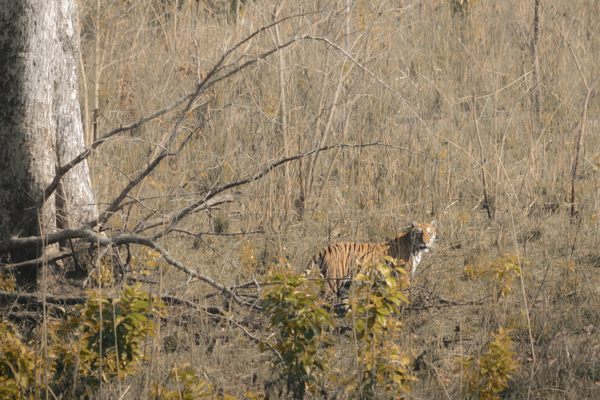

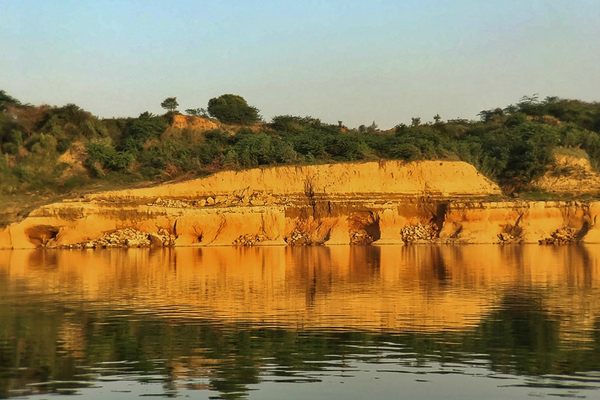
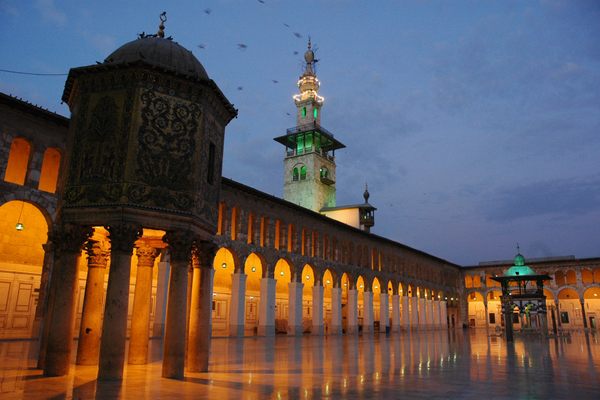
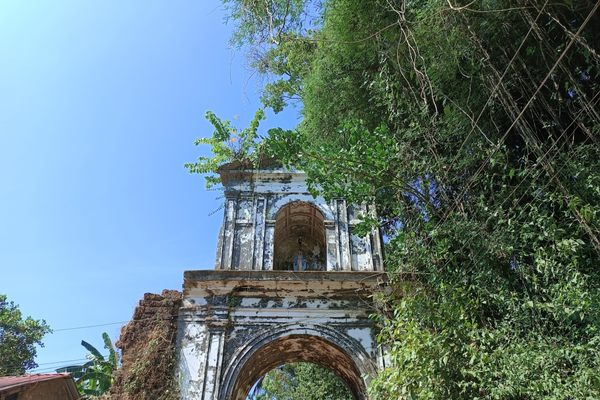
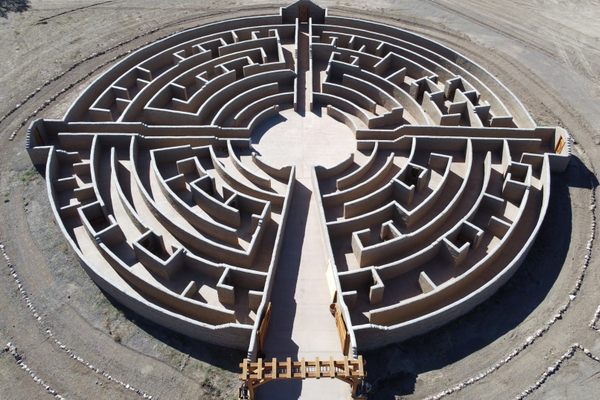
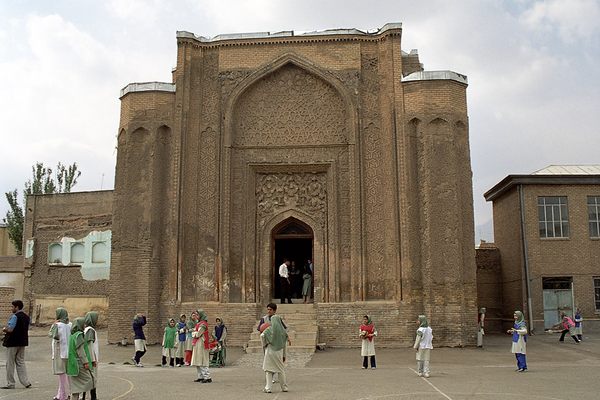
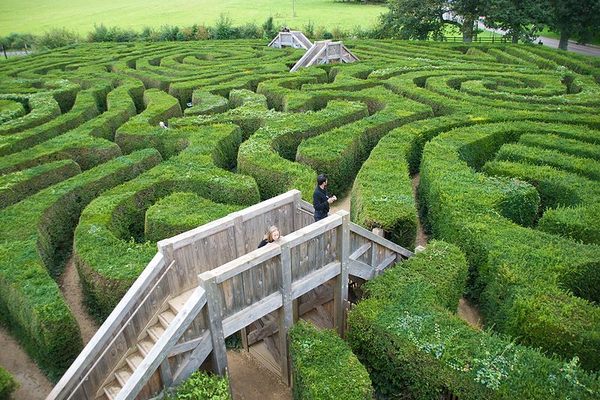

Follow us on Twitter to get the latest on the world's hidden wonders.
Like us on Facebook to get the latest on the world's hidden wonders.
Follow us on Twitter Like us on Facebook