AO Edited
Monroe Allison House
Locals dubbed this abandoned abode the "gingerbread house" because of its odd architecture.
Update 07/19: This house is being renovated and is not open for exploration without the approval of the owners.
Even if it weren’t dilapidated and choked by unruly greenery, this house would still be an odd sight to stumble upon. Locals frequently refer to it as the “gingerbread house” because of its unusual handicraft architecture.
The nine-room building is unique within Metamora, Indiana. A carpenter named Monroe Allison built the pink house in the 1870s.
Supposedly, Allison would float any surplus building materials from his jobs down the canal and use them to build additions to the house. The frame is made of hand-hewn logs held together with wooden pins, and the house’s many rooms are spread across an impressive six floors.
The cupola and “widow’s walk” atop the roof were the last part of the house Allison built. According to local lore, he built them so he could sit in the sun, as he believed it would help soothe his arthritis pain.
The house has been somewhat preserved, so it’s possible for curious explorers to look around inside (but be careful, as parts of the wood are now rotten and weak). Old furniture still fills the space, and paintings and colorful wallpaper cover the walls.
Know Before You Go
Please view from a safe distance and do not enter the structure.

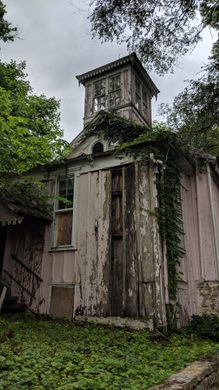




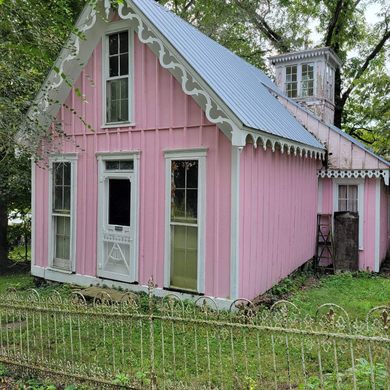

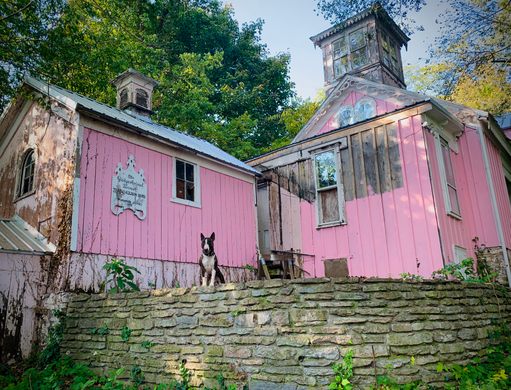
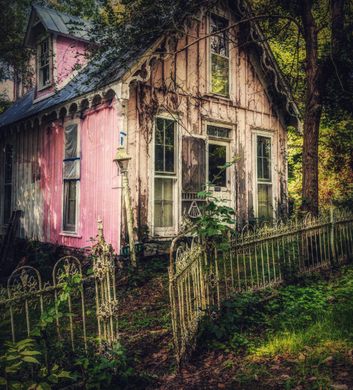






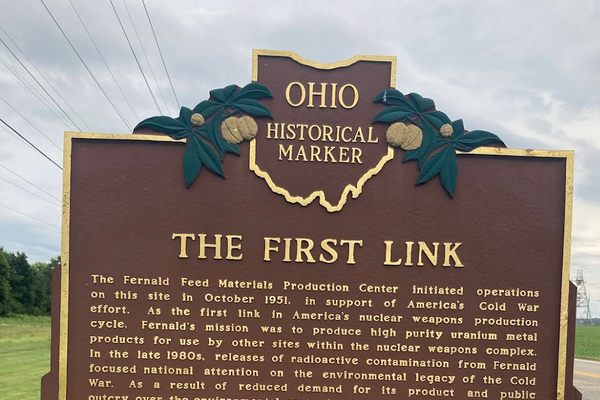





Follow us on Twitter to get the latest on the world's hidden wonders.
Like us on Facebook to get the latest on the world's hidden wonders.
Follow us on Twitter Like us on Facebook