Vishrambaug Wada
Spread across an area of 20,000 square feet, the grand mansion is a fine example of Peshwa architecture.
At a busy intersection in the old part of Pune, there stands a magnificent mansion. The most striking feature of this regal building is a stunning balcony that overlooks the thoroughfare below.
This building is called Vishrambaug Wada. It was the grand residence of Peshwa Baji Rao II, the last Peshwa of the Maratha Empire in the early 19th century. The mansion was built in 1810. Baji Rao II preferred this residence instead of Shaniwar Wada, the main citadel of the Peshwas, which is situated close by. He lived at the mansion for eleven years.
Over the years, the mansion has been used for many purposes. During the British Era, the Wada was used as a centre for Sanskrit learning. From 1930 to 1960, the Pune Municipal Corporation operated out of the building. Today, the building houses a post office and some government offices.
Since it is a three-storied building, it is also called Teen Chowki Wada. The carved pillars are made of teak wood while the columns are cypress shaped. The mansion contains grand courtyards from where one can get impressive views of the structure and the architecture.
Within the premises, one can also see, within glass cases, models of famous landmarks in Pune such as the University Building, Mahatma Phule Mandai, Tulshibaug Ram Temple, Ohel David Synagogue, the Pune Archives Department Building, etc.
In recent years, restoration work has been in process across several portions of the building. The grand mansion is one of historical importance and provides insight into the rich legacy of Pune.
Know Before You Go
The mansion is located at the intersection where R B Kumthekar Road meets Bajirao Road.

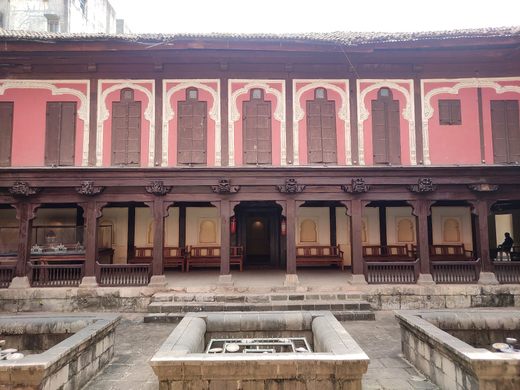










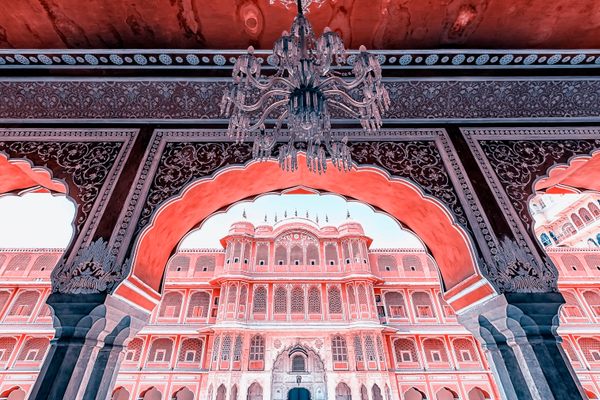


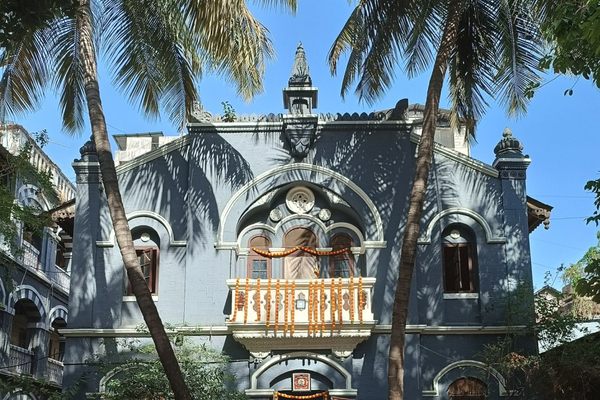


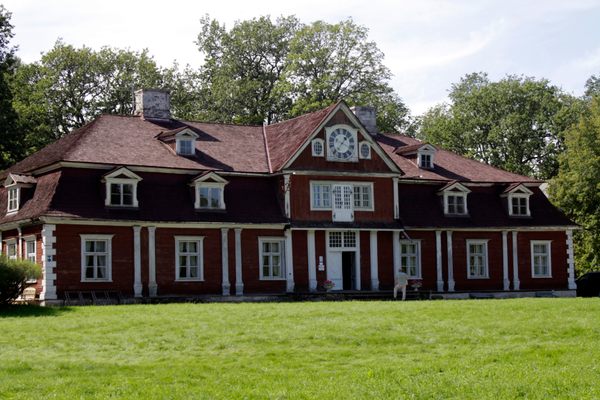
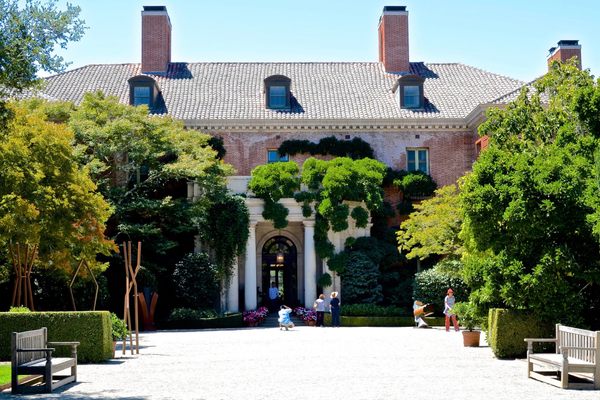
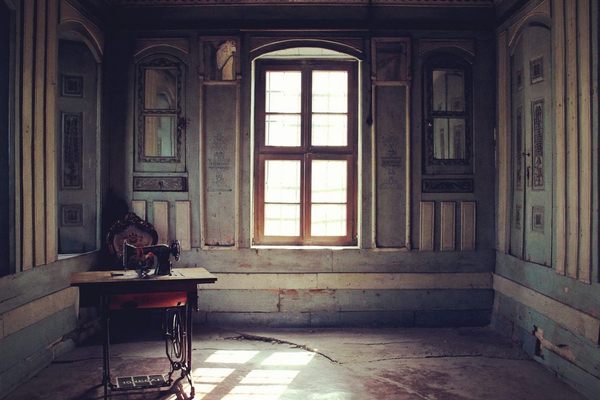
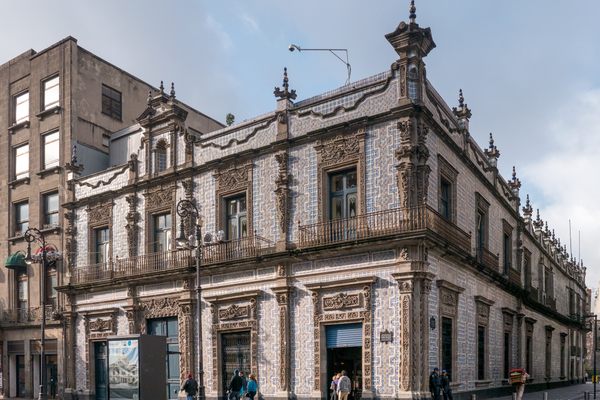

Follow us on Twitter to get the latest on the world's hidden wonders.
Like us on Facebook to get the latest on the world's hidden wonders.
Follow us on Twitter Like us on Facebook