The Revolutionary Concept of Standard Sizes Only Dates to the 1920s
Nearly everything in your home is a certain size, thanks to German architect Ernst Neufert.

Eternit-Werk Heidelberg, by architect Ernst Neufert. (Photo: Eternit AG/CC BY-SA 3.0)
Almost every kitchen counter in the United States is 36 inches tall. And 25 inches deep. Eighteen inches above the counters are the cabinets, which are 16 inches deep.
Where do these sizes and dimensions come from? Have they always been so exact?
Building standards, as these numbers and rules are often known, are everywhere, helping shape everything from your kitchen cabinets and the sidewalk in front of your house to the layout of your favorite restaurant. Despite their prevalence, building standards really only came into being in the last century. A major turning point in their wild proliferation arrived in the 1920s, when the German government made the then-radical decision to standardize the size of office paper.
This seemingly bureaucratic move inspired a modernist architect named Ernst Neufert to create standards in his own field, ones that would simplify and streamline the work of design and construction. His efforts would change the size and shape of much of postwar Germany, as well as how architects around the world approach design to this day.
Despite his influence, he’s not exactly a household name. “He wasn’t like Le Corbusier, and Mies van der Rohe, where you can point to a signature building,” says Nader Vossoughian, Associate Professor of Architecture at the New York Institute of Technology. “His influence was mostly behind the scenes.”
Neufert’s most important contribution to the field was his book of standards, called Architects Data. A massive tome, it provides ideal dimensions for everything from breakfast nooks to chicken coops, and can still be found on the desk of most architects in Europe. Few people, though, seem to know how it got there.
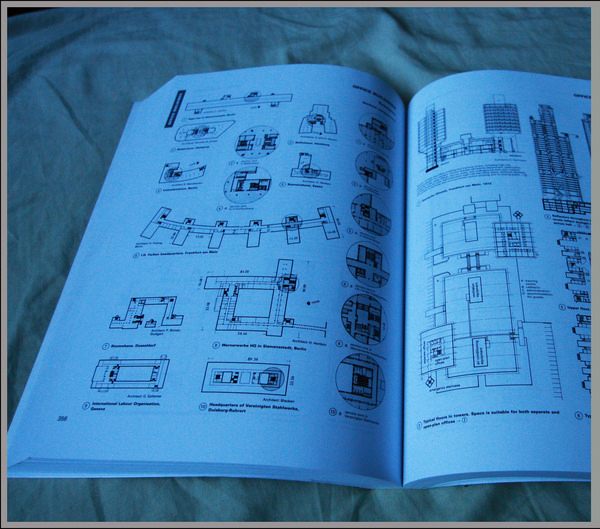
A page from Neufert’s Architect’s Data. (Photo: HARRY NGUYEN/cropped/CC BY 2.0)
Born in Freyburg in 1900 and trained as a stonemason, at 19 Neufert enrolled at the Bauhaus, the famous Weimar-based design school. In fact, he was one of the first students of Walter Gropius, one of the founders of modernist architecture.
Like many of his modernist peers, Neufert was fascinated with industrialization. The Ford Model ‘T’ first rolled off the assembly line in America in 1908, leading experts in all sorts of fields to explore how to adapt industrial technologies for their own benefit. Neufert was eager to bring the predictability, efficiency, and cool logic of the assembly line to architecture and construction. But he wasn’t quite sure how.
But in 1922, the German government did something that would point the way for him.
They standardized the size of office paper.
Standardizing paper had surprisingly far-reaching effects, says Vossoughian. Books could now be standard sizes, making their storage and transportation easier. Mail would be easier to ship, weigh, and sort, and offices would be able to more efficiently store documents, files, binders, and portfolios.
The newly standardized paper dimensions were called the ‘A Series’ of paper formats. The largest size (A0) measures 84.1 centimeters wide by 118.9 centimeters tall—a total area of one square meter. Folding it in half creates the next size down, called A1. Folded in half again, A2. Anyone who has spent time outside of the U.S. has probably encountered the narrow, bizarro version of printer paper known as A4; it’s the closest thing to our 8.5 by 11-inch size.
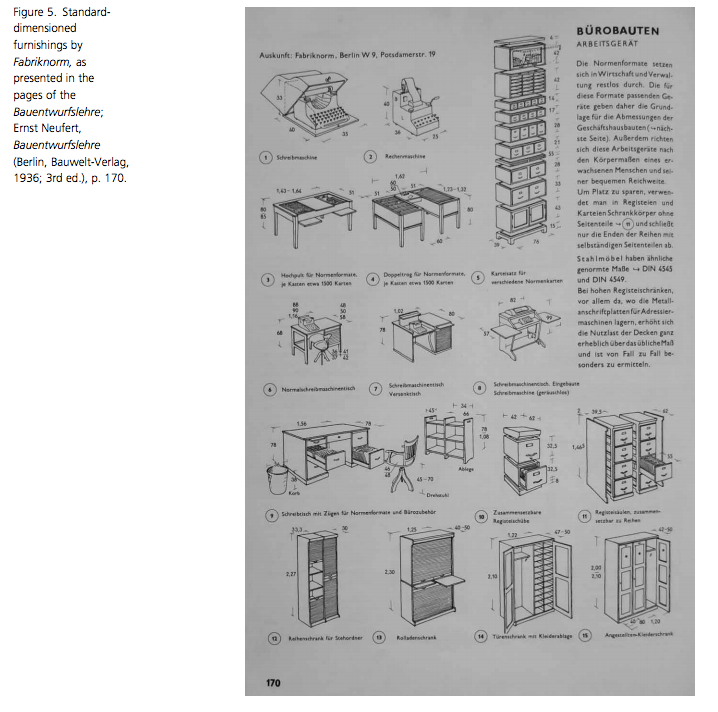
A page from Architect’s Data, showing standard-dimension furnishings. (Photo: Courtesy of Neufert-Stiftung, Germany)
Neufert was dazzled by the idea of regulating paper sizes. “He was really taken by the idea that you’d use one standard to regulate an entire system,” Vossoughian notes. He also recognized that this system had potential to affect far more than books and office supplies.
Uniform-sized books led to standard bookshelves, standard files to standard filing cabinets. Desks could be built to perfectly hold all the paper they needed, without wasting a centimeter. Offices could be built to perfectly fit the desks. Soon different businesses like banks, libraries, and administrative offices could begin to fit together, like a machine.
But Neufert wasn’t alone in this appreciation; the Nazi government was interested in standardization, too.
By the early 1930s Neufert was an accomplished architect, and a leader in the field of construction technology. In 1936 Hitler implemented a four-year plan to prepare for war, which, among other things, involved rebuilding Berlin into a massive world capital, complete with grand, Parisian-style boulevards, new train stations, and massive apartment buildings.
In 1938 Hitler’s chief architect Albert Speer hired Neufert to, as Speer put it, “oversee the standardization of building parts, and the rationalization to building methods.” He got to lead his own team of designers and technicians. They were called The Neufert Department.
For the project to succeed, construction had to happen quickly and cheaply, and Neufert had to figure out how to streamline and simplify every step of the process. Trying to meet these demands, Neufert thought back to the A Series of paper formats, and what had made them so successful.
The beauty was in this standard’s ability to affect not just paper, but everything that interacts with paper—desks, drawers, offices, mailmen. To have a similar ripple effect throughout all of construction and design, what, then, should you change?
The bricks, of course.
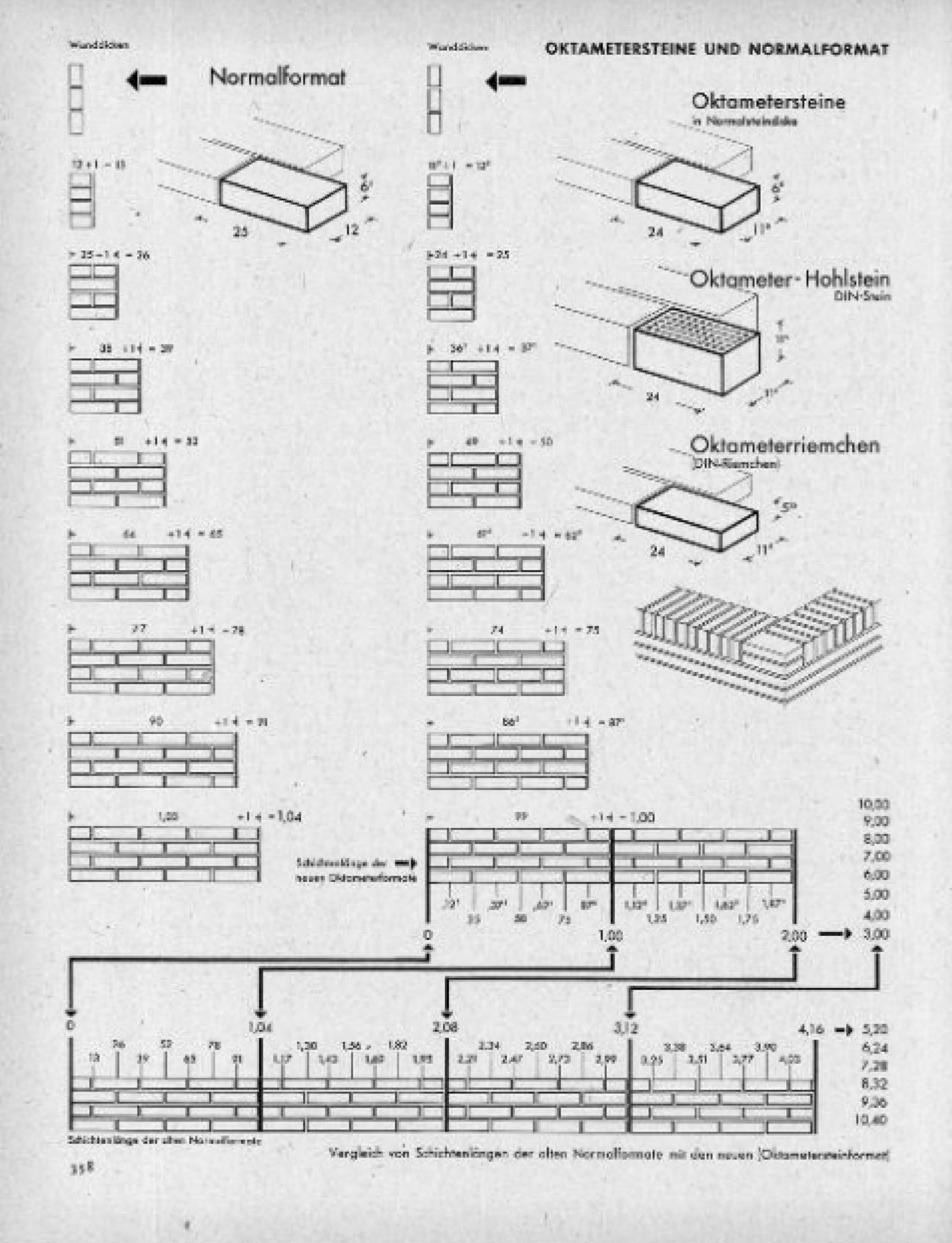
A diagram of the “Octametric System” designed by Neufert. (Photo: Courtesy of Neufert-Stiftung, Germany)
And so he did. He created the Octametric Brick, a standard-sized masonry unit that would come to replace any other sized brick in Germany (the bricks were 12.5 centimeters wide, or one-eighth of a meter, hence its name). Adoption of the brick, as Neufert saw, would create a standardized, modular world that all construction would occur in—no more custom shapes or sizes within buildings, no more worrying that cabinets would be the same height as the stove.
With the Octametric Brick, buildings could still look different and be different sizes, but everything, when reduced to its smallest part, would have this as a base unit. This overarching uniformity, based around the dimensions of a single brick, would be called the Octametric System. Even if products were made of other materials, under this system their dimensions would always have to be evenly divisible by one-eighth of a meter. Everything would finally fit together.
The Nazi government loved it. The Octametric System helped solve several construction issues the regime faced, the most pressing of which was how make the act of building—something that had traditionally been done by skilled craftspeople—simple enough for unskilled laborers to perform. The modular nature of the Octametric System made construction relatively easy and error-proof, more like assembly of building blocks than fine woodworking or masonry.
In this case, unskilled laborers often meant concentration camp prisoners. The Octametric System was believed to help solve problems of worker sabotage, being so simple and transparent that it was difficult to undermine. Individual agency was removed from the job site, much as it was removed from the assembly line of the Model ‘T’.
All of a sudden, in Neufert’s eyes at least, a grid measuring one-eighth of a meter by one-eighth of a meter was overlaid onto all of Germany and its occupied territories. The world was becoming pixelated, a real-life Sim City, a Legoland.
Just as Neufert’s systems were beginning to be fully implemented, the fate of Nazi Germany began to teeter. After losing over 800,000 soldiers by invading the Soviet Union in 1941, the Nazis government put the rebuilding of Berlin—and with it, the adoption of the Octametric System—on hold. They never picked it back up.
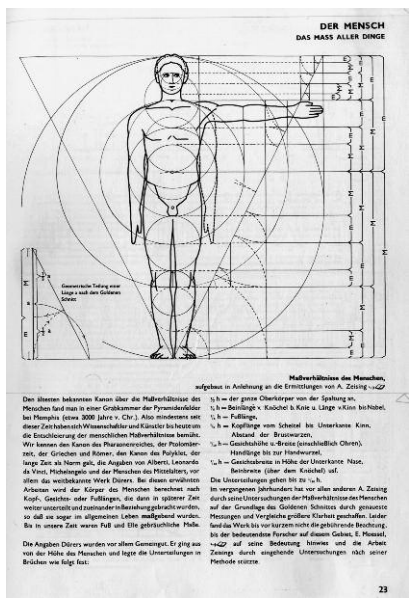
The page on “man is the measure of all things”. (Photo: Courtesy of Neufert-Stiftung, Germany)
Something strange happened when it came time for Allied forces to rebuild Germany after WWII, though. The need to build fast and cheap was just as urgent—if not more so—than it had been under the Nazi regime. Committees were formed, summits were held, and eventually those in power decided to stick with Neufert’s Octametric System. The Nazis may have been the enemy, but Neufert’s system was very convenient.
In the following decades thousands of units of housing were built following the Octametric System. Until the 1990s, the Octametric Brick was the only kind one could buy in Germany.
While much has changed since World War II, standardization has only become more central to our lives. The practice of writing and enforcing standards has proliferated far beyond the world of architecture, and now hundreds of organizations and governing bodies write standards for different industries, making sure that all the parts of our global economy can fit together.
While Neufert’s Octametric System never officially spread beyond Germany, it came to have a tremendous effect on building standards around the world. Throughout his life, Neufert continued to update his encyclopedia of architectural standards, Architects Data. Starting in the 1940s, his Octametric System began to reshape the contents of his book. Ideal dimensions within buildings were altered ever-so-slightly, so as to now be divisible by one-eighth of a meter.
Today Architects Data is one of the most popular reference books in architecture. It’s currently in its 40th edition, and has been translated into 20 languages; from France to Argentina to Iran, architects around the world open it up when trying to decide how tall to make a door, or how wide to make a parking spot. In this way the Octametric System still lives on in much of the world, even if most designers have never heard of it, or know anything about the man responsible for its creation.
Today Neufert has no iconic buildings to his name, or contributions to architecture that you can point to and admire. That’s because like most behind-the-scenes work, when done right, standards all but disappear.



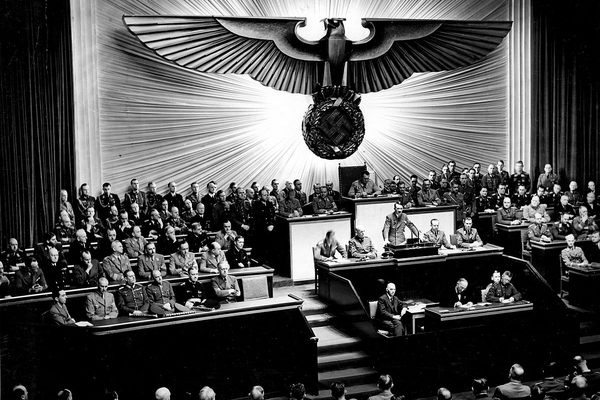

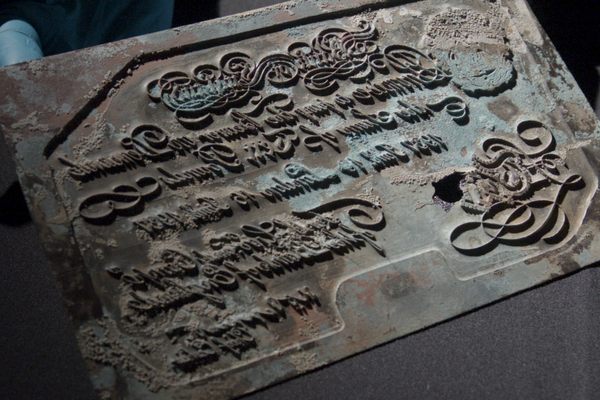











Follow us on Twitter to get the latest on the world's hidden wonders.
Like us on Facebook to get the latest on the world's hidden wonders.
Follow us on Twitter Like us on Facebook